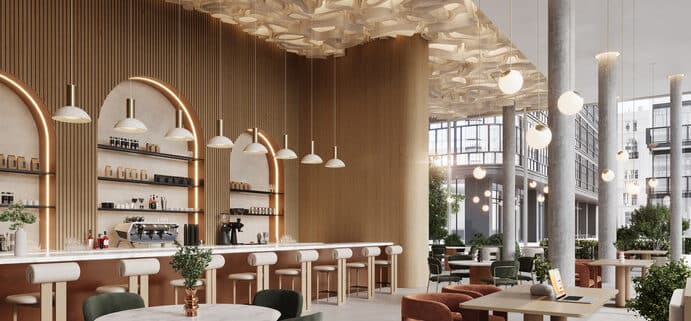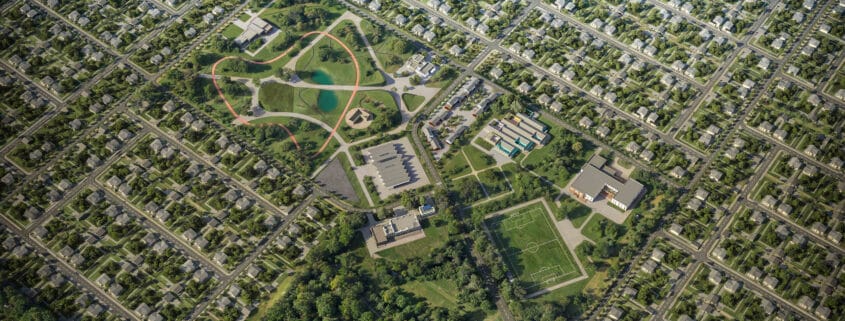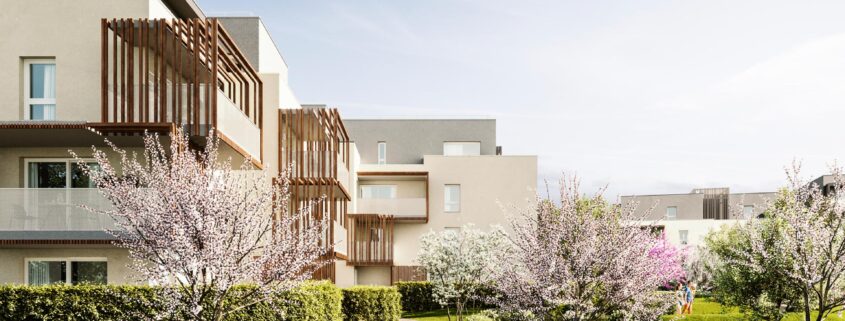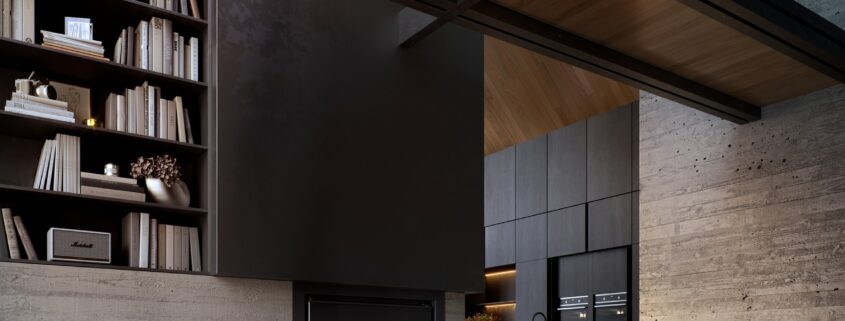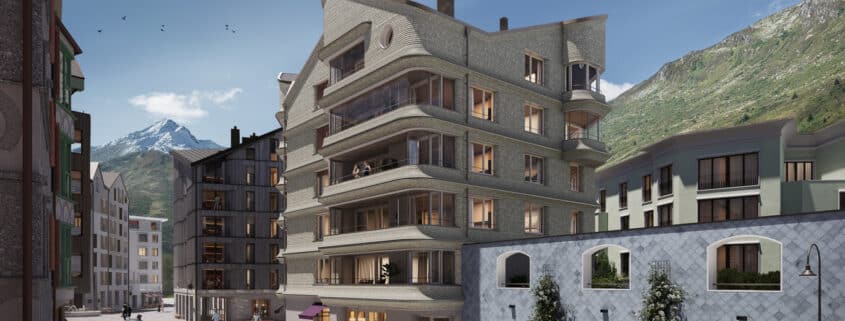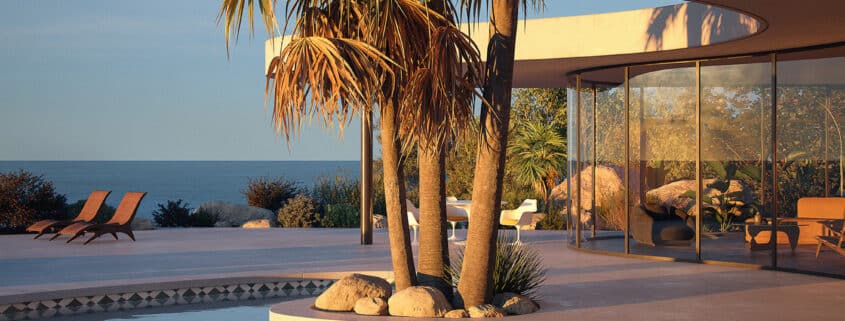Interior Visualization: Office Spaces, Berlin
We’re thrilled to present our latest work: a 3D rendering of the interiors at the iconic Spreeturm office in Berlin.
Modern office spaces in big cities are more than just places to work – they’re environments for inspiration, connection, and the opportunity to focus on tasks in a calm, motivating atmosphere.
In this project we emphasized the modern, creative design of the office space, demonstrating an abundance of natural light from large windows and an open, airy layout with magnificent panoramic views of the city. The natural materials and serene color palettes in the office spaces, lobby, and dining areas create an atmosphere of comfort, tranquility, and warmth – essential for navigating busy workdays. Yet, sophisticated decor elements and modern furniture design elevate these spaces, reflecting their refined character.
Trust us to bring your vision to life. Contact us today.
MORE OUR WORKS YOU CAN FIND ON
https://render-vision.com/type/interior-visualization-services/












