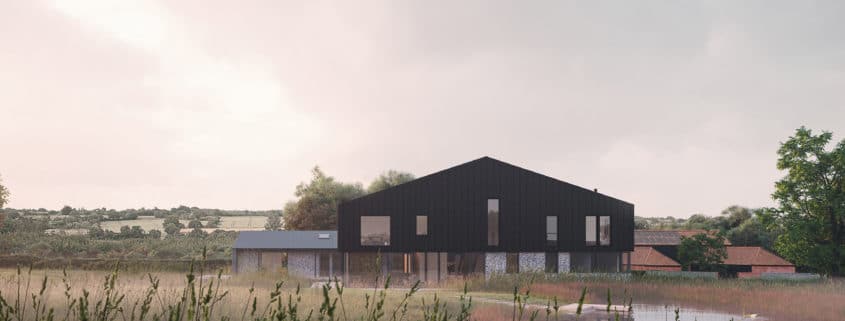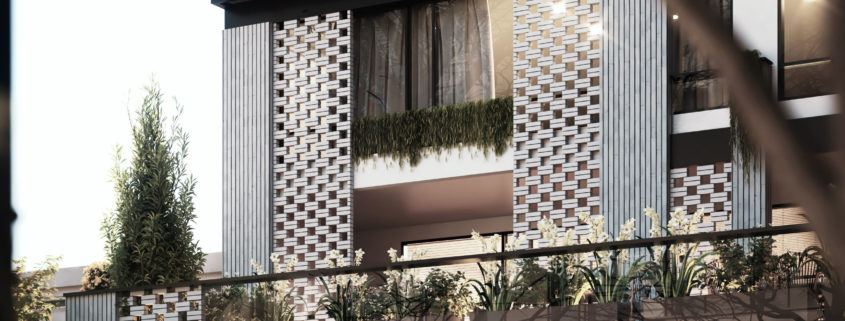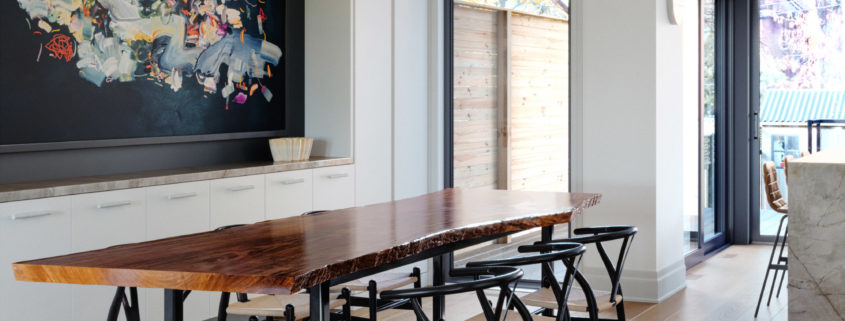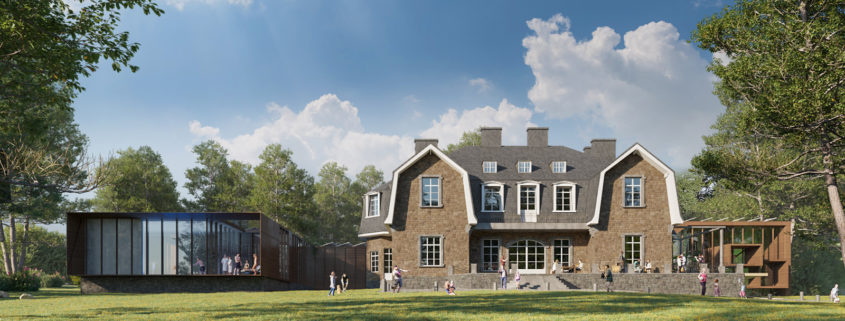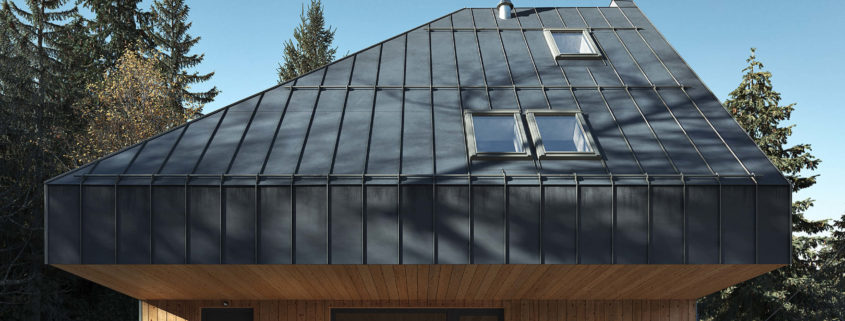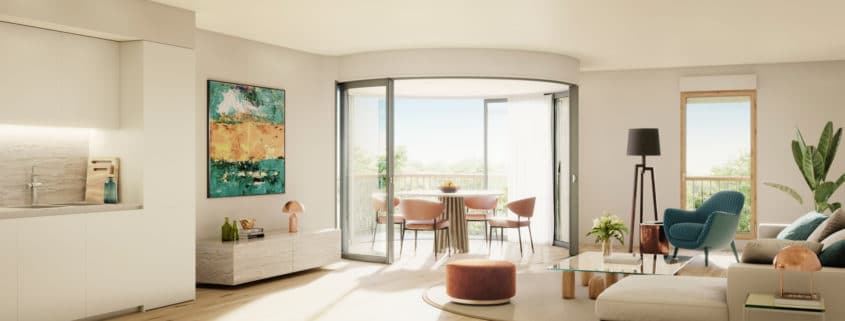House in Suffolk
“Designed to replace three existing structures of differing uses and scales:- an arable grain barn, a residential bungalow and a dilapidated piggery structure. The proposal was designed to re-tell the history of the site through its form; referencing the three existing buildings through form and materiality – and by hypothetically ‘pinching’ the buildings together to create one new building of three distinct forms, connected by permeable linking sections.”
CGI artworks created using Autodesk 3DS Max, Corona Render, iToo ForestPack and RailClone + Adobe Photoshop.












