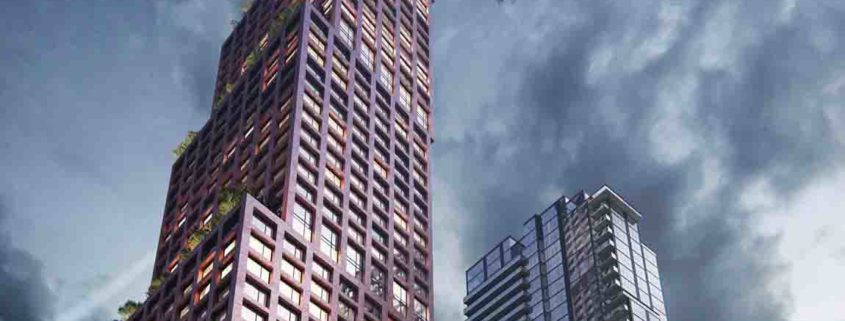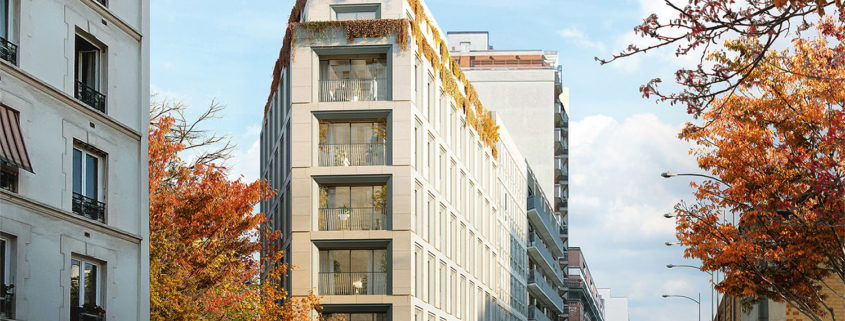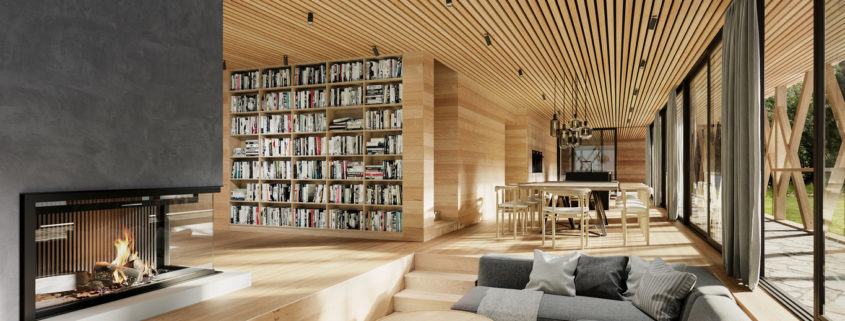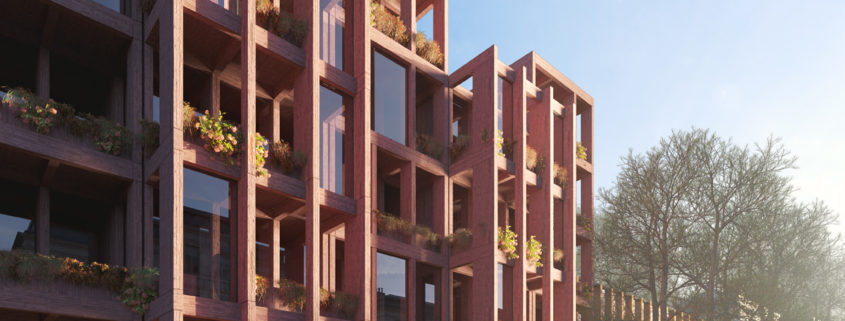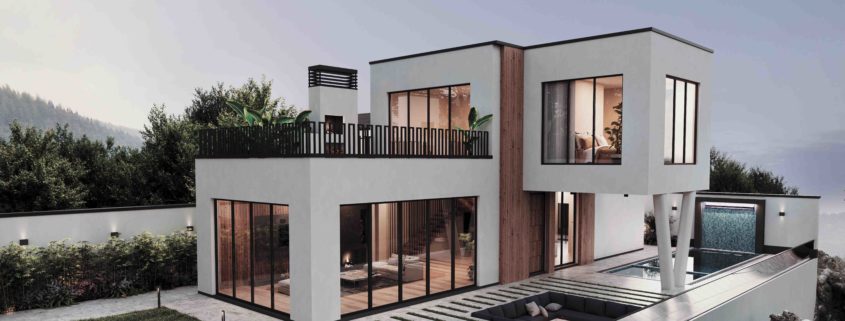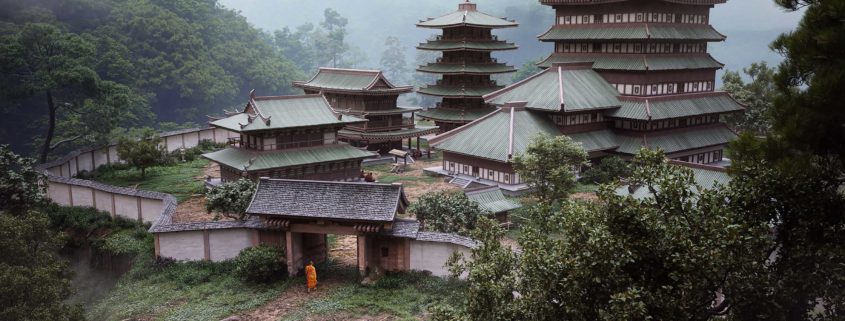The wood theme runs through the entire architecture of this light-filled and open concept living room. From the paneling on the ceilings to the parquet flooring and even parts of the walls, you will find the sustainable material used as ornamentation everywhere.
In creating these interior visualizations, we were especially dedicated to emphasizing a relationship with nature where modern design blends in harmoniously. We also made sure to highlight interesting interior features, for instance the room dividing fireplace and the sunken couch area.
MORE INFORMATION ABOUT OUR WORKS YOU CAN FIND ON
https://render-vision.com/type/interior-visualization-services/












