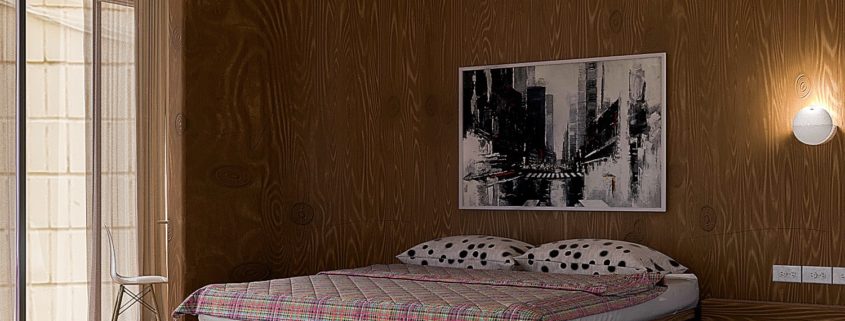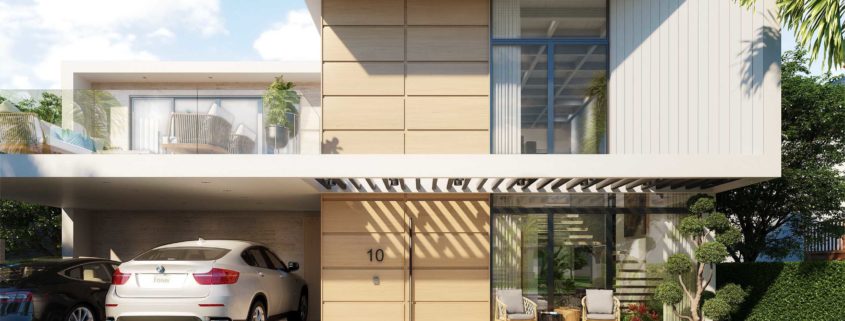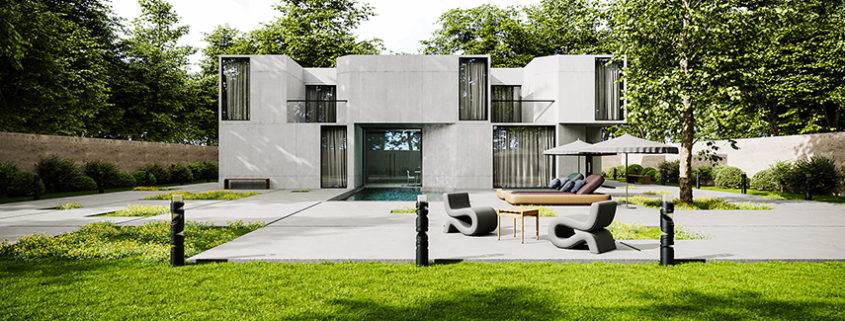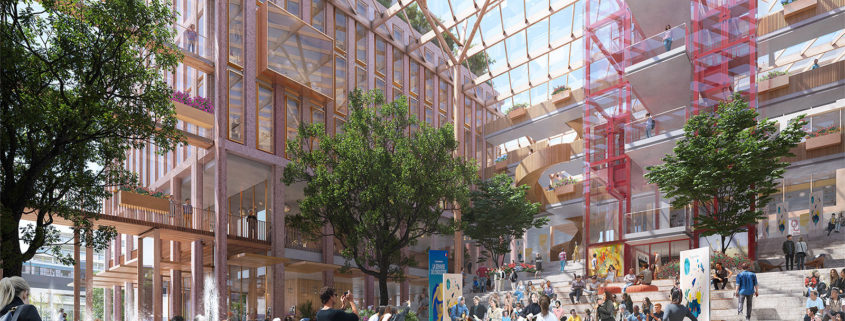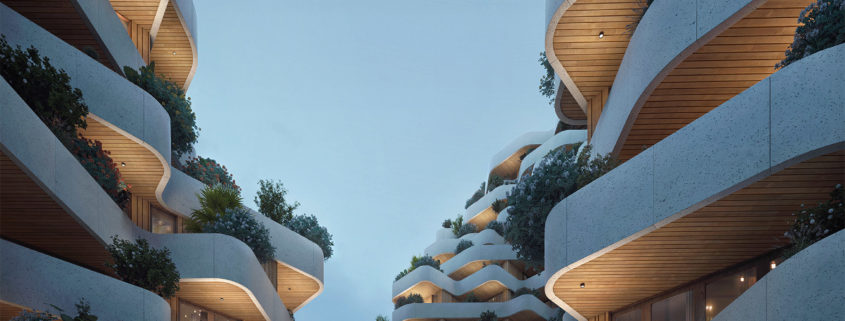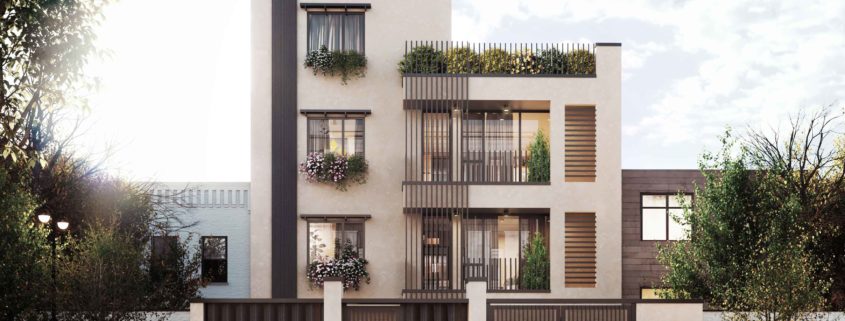Holzern Bedroom
Finished render using V-ray Next for Sketchup
Architectural Interior to V-ray rendering
*Project title : HOLZERN BEDROOM
*Modeled, Visualized and Rendered by : Yours truly
*Software used : SketchUpPro2018 x V-ray Next 4.10 x PScs6
*Used 2 HDRIs :
-Aristea Wreck by Greg Zaal; 2k resolution
-Urban Courtyard by Sergej Majboroda
*Backplate
*Render resolution : 1500 x 1551












