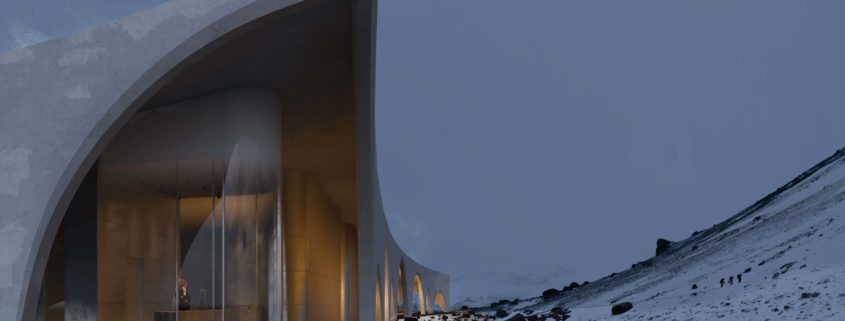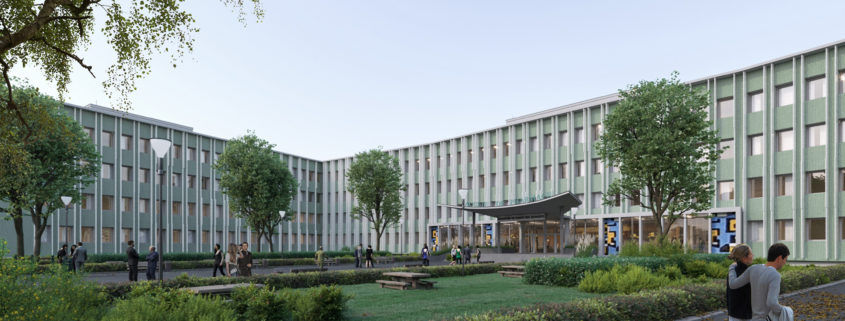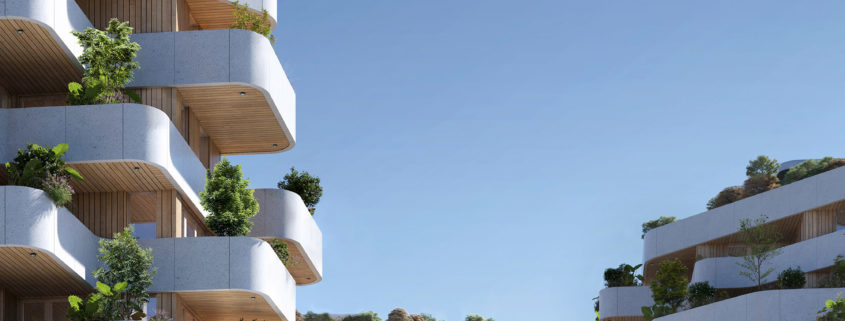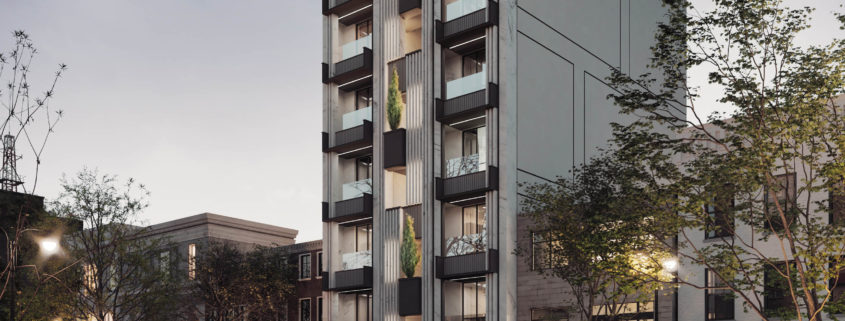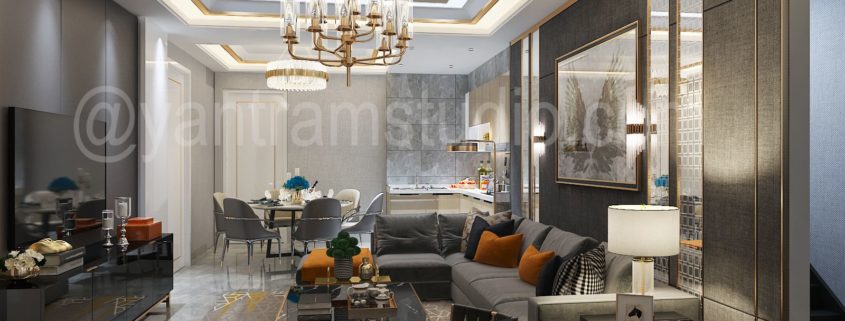A Gateway To The Universe
Resting near the Hverfjall volcano on the northern side of Icelandic territory, the project is designed to host a coffee shop located at the base of the hiking trail.
The Gateway is thought to be the link between the main road and the trail, acting as a filter and a shelter at the same time.
It hosts not only a resting area where people can enjoy the magnificent landscape that surrounds the site but also a small exhibition space, a visitor centre, a retail store and a gazing ground to enjoy the Northern lights when the nights are dark and the sky is clear.












