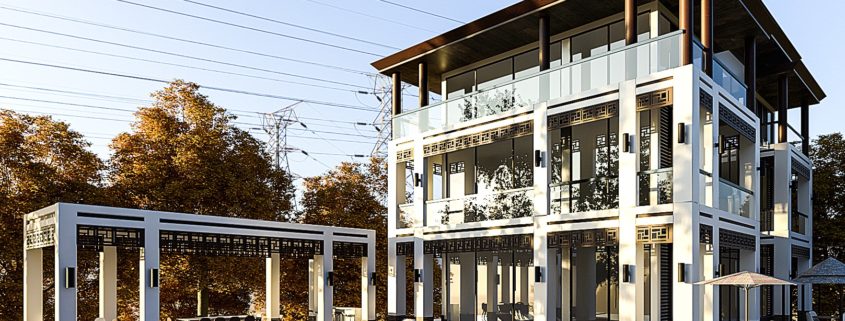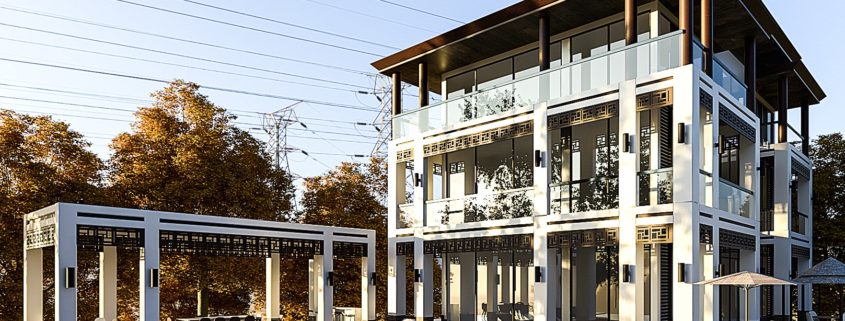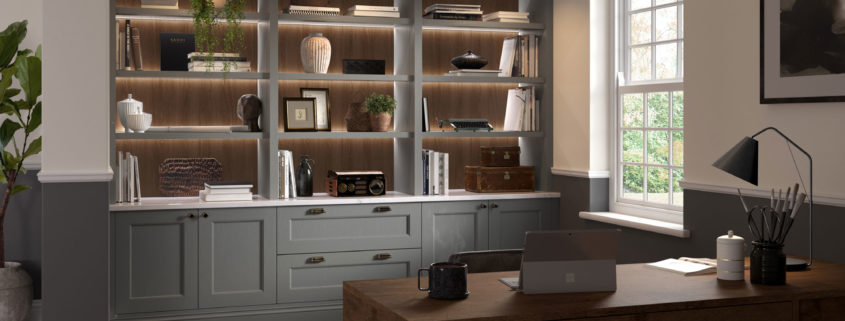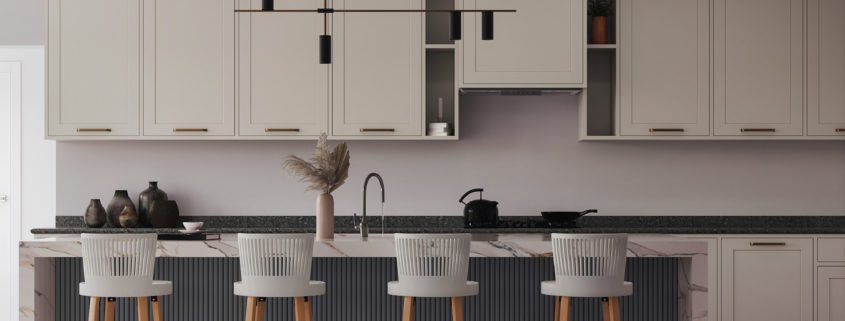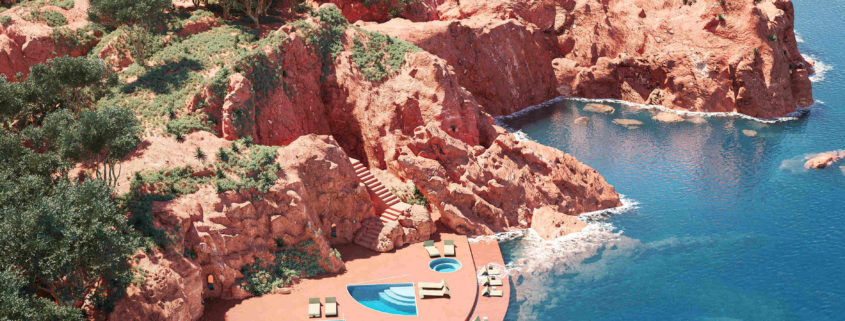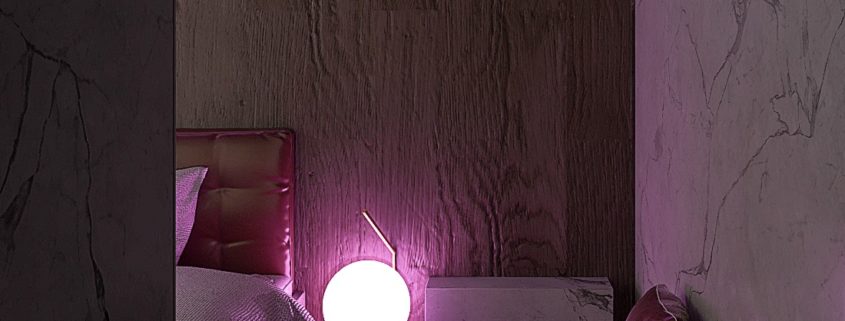Villa
2D plans to 3D modelling to 3D rendering.
Click/copy the link to see the Work In Process.
https://drive.google.com/file/d/17prh9T_Y3txf4A2Hbf9ufHHf0VXxuSoK/view?fbclid=IwAR0Vlb06K3nm6H7nMZAi3H5QZSoQPZsbgZRbXcz6DOobwig962pwg6xrewY
Architectural exterior x Architectural Visualization of a Villa.
– Finished Render
– Material Override
Credits to: Mercurio Design Lab for the Villa Design
*Project: Villa
*Designed by : Mercurio Design Lab
*Modeled, Visualized and Rendered by : Yours truly
*Software used : SketchUpPro2018 x V-ray Next 4.10 x PScs6
*Used HDRI :
-Autumn Ground by Greg Zaal; 2k resolution
*Render resolution : 1100 x 1650












