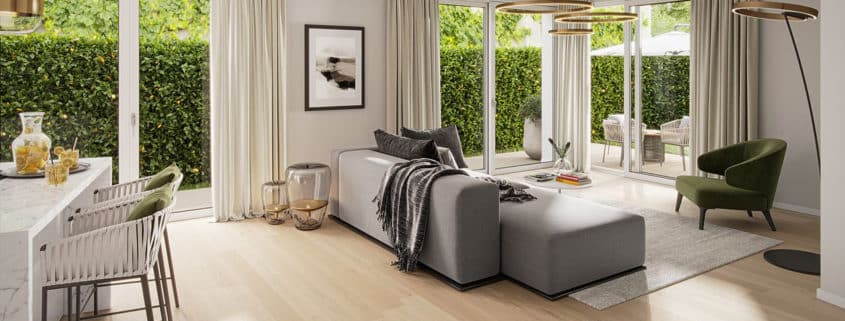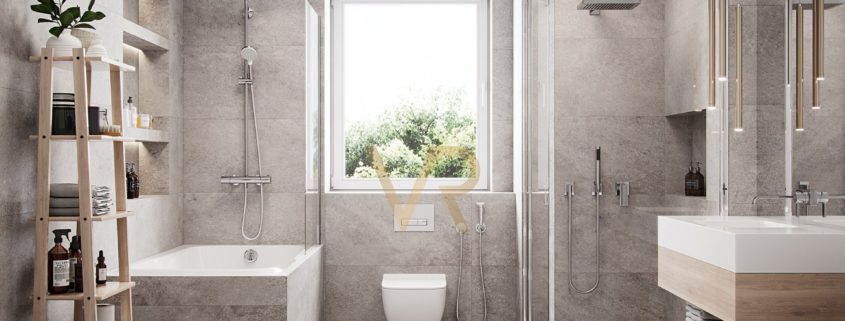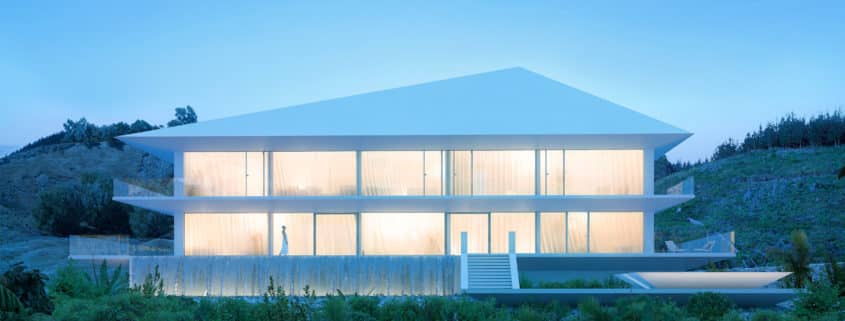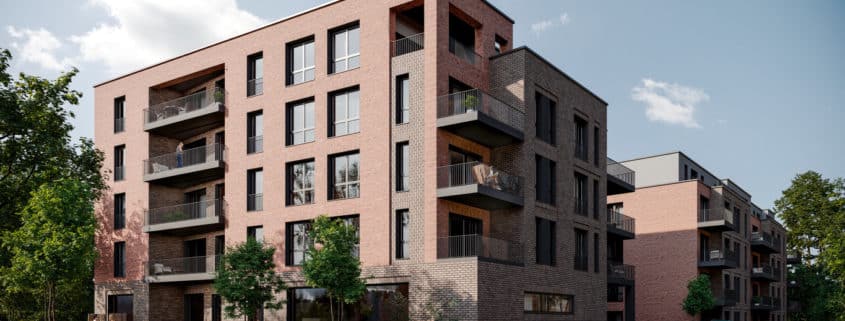Product visualization of a private wellness oasis
If you can’t go out to enjoy a wellness and spa session, DAYON simply brings it to you.
Their lightspa allows you to get a tan regardless of the season and weather, and offers UV-free light applications for your skincare routine.
With every product visualization we create, our aim is to showcase the features, design and function of the product. But good 3D rendering is so much more than that; we also put in a great deal of effort into creating detailed lifelike environments around the product, so the viewer is captivated by the entire image.
FURTHER INFORMATION ABOUT OUR WORKS CAN BE FOUND ON
https://render-vision.com/type/3d-product-visualization/

















