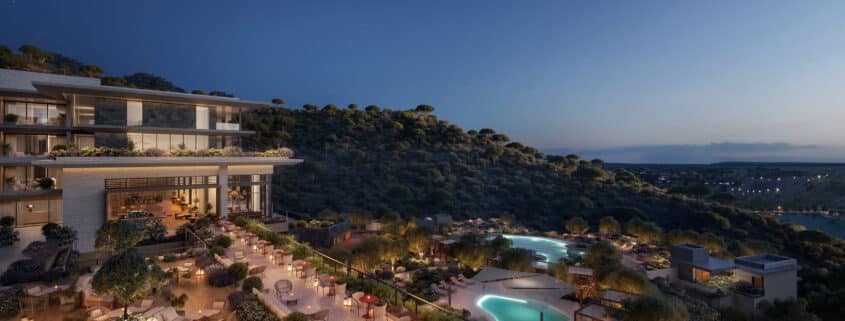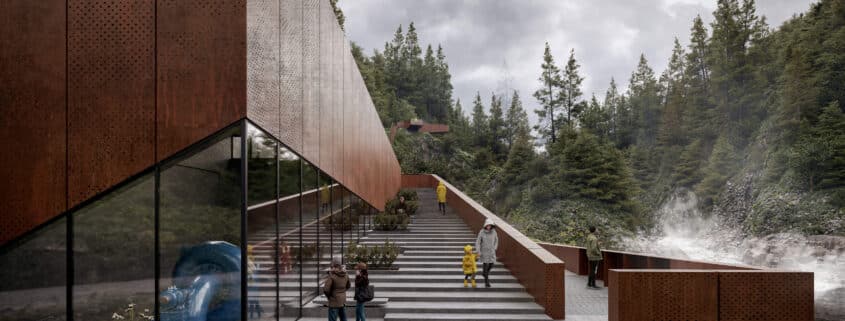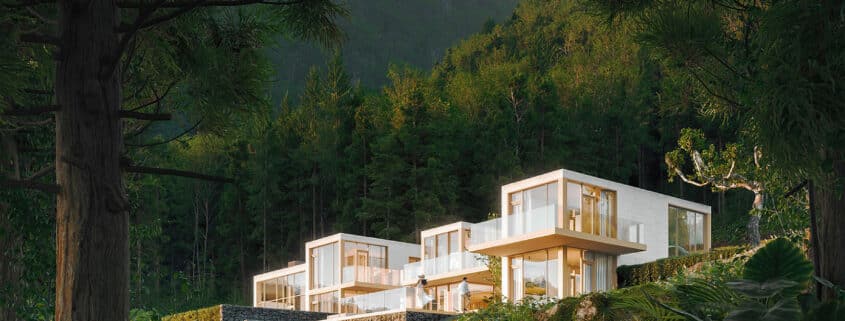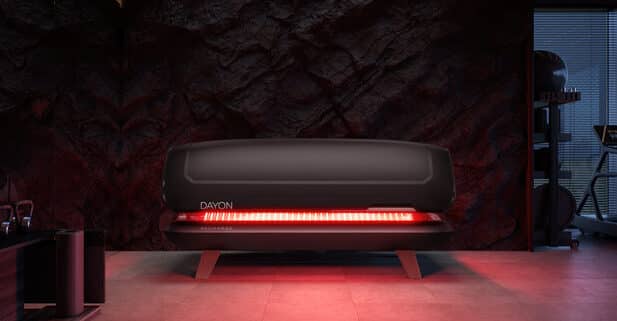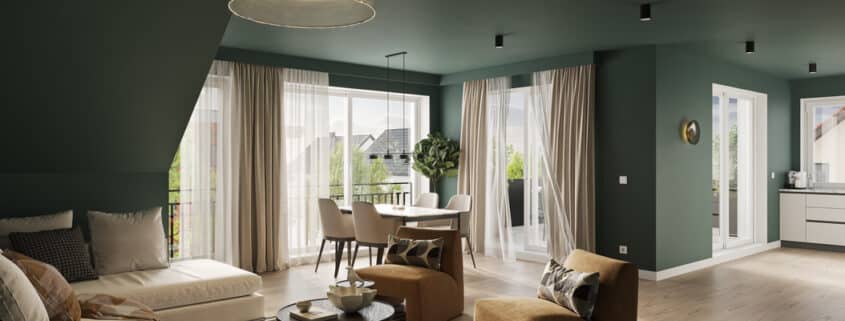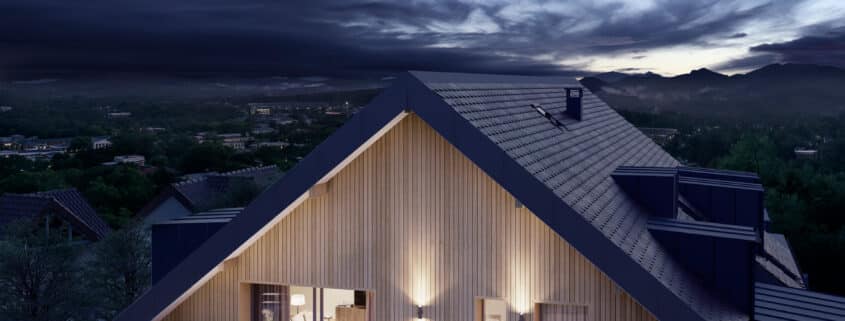Concept and architecture by Lindner Planungsbüro
Landscape and interior by Adrian Długosz
Visuals by Adrian Długosz
“Set in the evergreen landscapes of the Azores, this contemporary residence blends harmoniously with its natural surroundings. Inspired by traditional Portuguese architecture, the house’s clean lines, expansive glass facades and minimalist design offer uninterrupted views of the Lagoa das Sete Cidades lake.
Carefully sited among cedar trees and volcanic stone, the house blends into the landscape, creating a seamless connection between architecture and nature.
This project is an example of modern living in perfect balance with the wild, untamed beauty of the Azorean environment.”
The exterior imagery was first created to accurately capture the mood and atmosphere of the genius loci. Nature first – that was my driving force for the rest of the project.
The Japanese Red Cedar, which I created in the SpeedTree software, is the main forest tree visible in the nature of Sao Miguel. To keep the vram usage quite low, I created three LODs of the model to scatter it for different distances. To push it even further, I created the tree without branches, but instead with emmiters, to randomly scatter pre-built branches with a good old-fashioned particle system. This allowed me to render a fairly dense forest and still fit it into the GPU’s memory.
What was completely new was the use of AI in my workflow. I’m still an advocate of pure 3D work, but I’ve found a use for it in the workflow. I’m using it to create custom cutouts of people for my images. Usually, I can easily find the cutout I want or the material for it on the web, but there are cases where the only solution to tell the story you want is to use AI. In my case, I’ve started to use Stable Diffusion and, for example, the lady in the pool (both the aerial shots and the rest of the pool shots) is artificially generated. Same with the guy on the terrace. I’m looking to use AI more in my work, but I only see myself using it as a tool to do cutouts – bigger or smaller ones. For the rest, I’ll stay with pure 3D, because that’s where I feel most comfortable.












