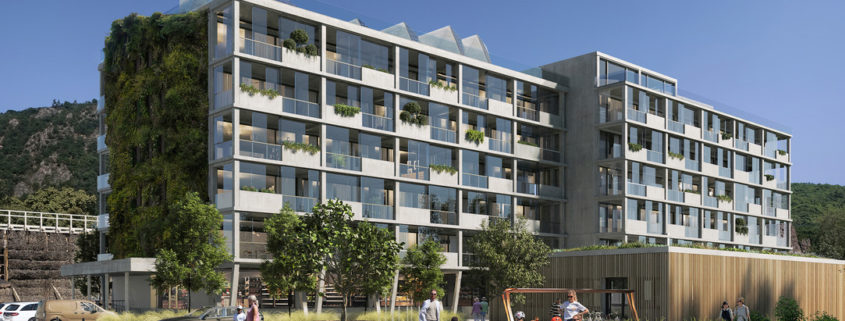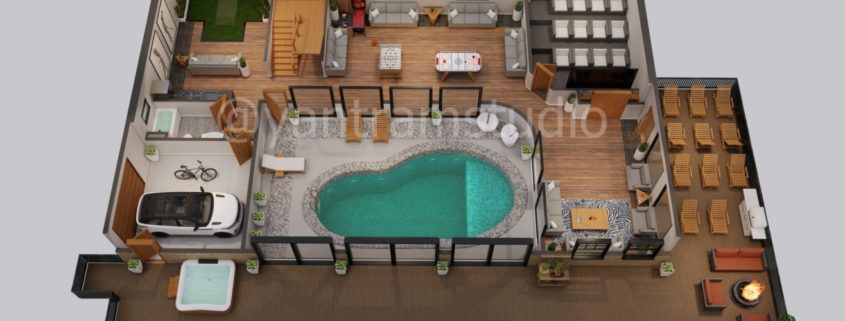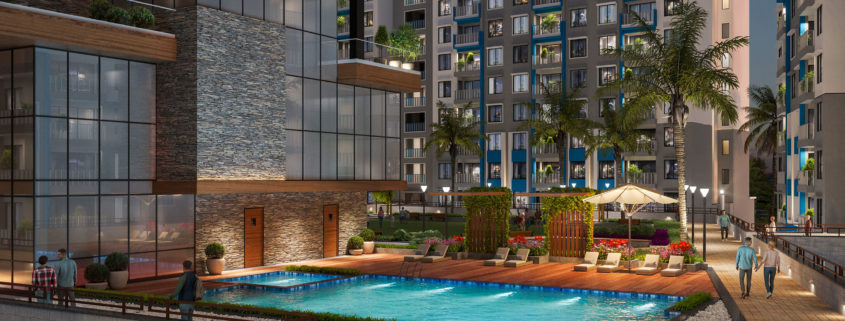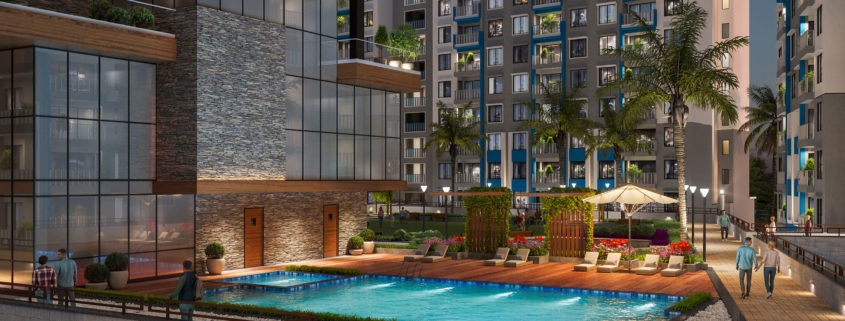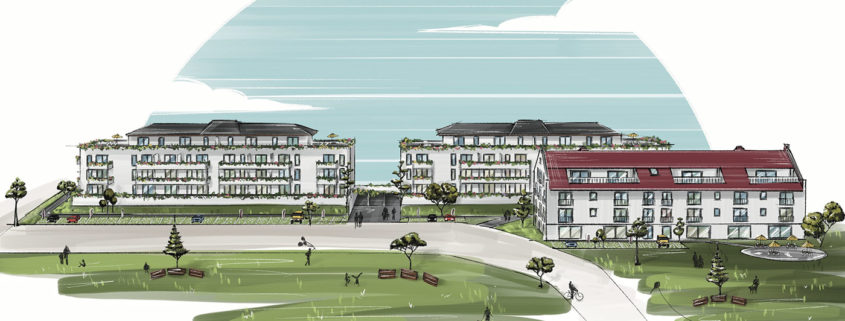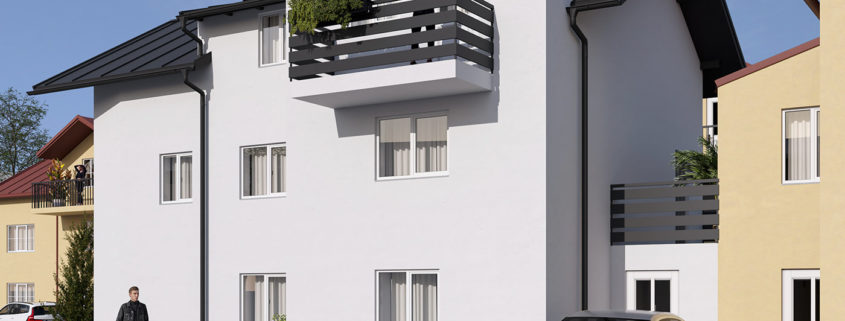Exterior visualization of a green residential quarter in a pretty spa town
The future is green!
And so are these planned living quarters in Bad Münster am Stein-Ebernburg, located in the south of Mainz and surrounded by impressive massifs. Future residents can expect a mix of various forms of housing, a central square, a day nursery, and much more.
Our architectural visualization presents the planned new build featuring its various uses, and also demonstrates how green and climate friendly a building project can be.
We make the project come alive using a photorealistic 3D-rendering of the plans even before any construction starts.
FURTHER INFORMATION ABOUT OUR WORKS CAN BE FOUND ON
https://render-vision.com/type/3d-architectural-visualization-service/












