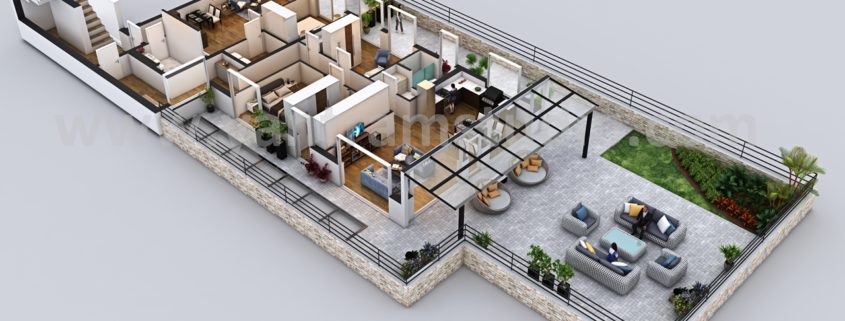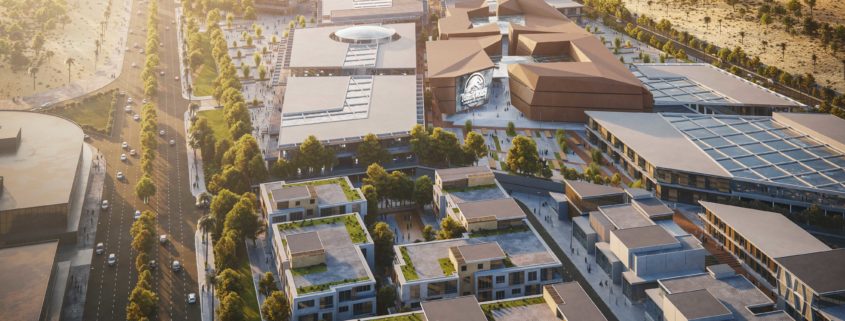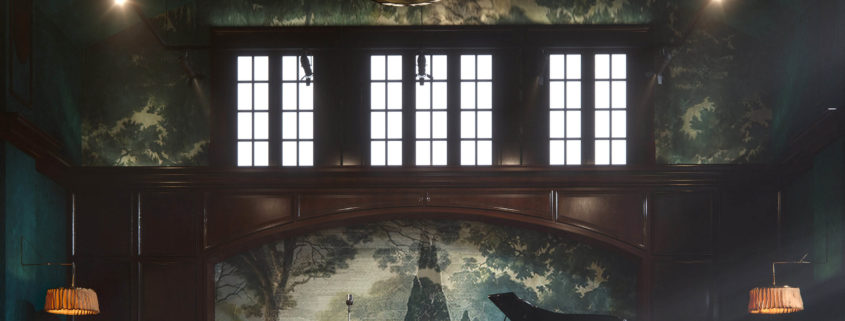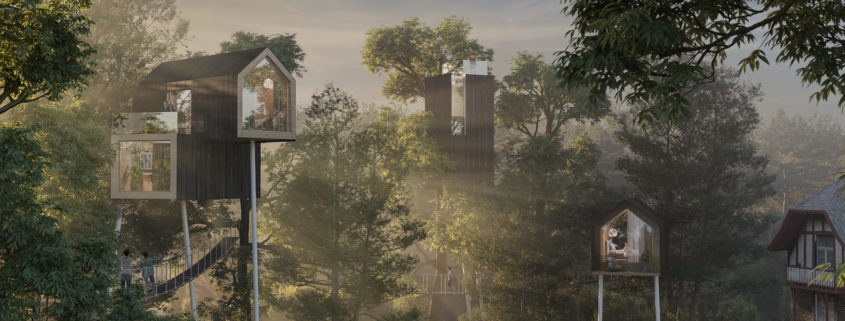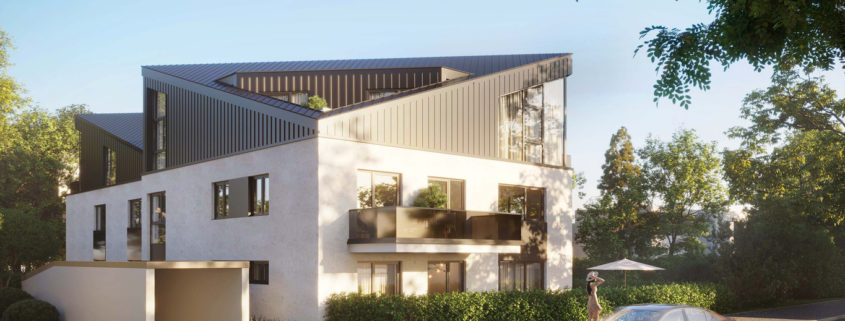3D Floor Plan of Residential Houses in New York Designed by Yantram 3D Architectural Rendering Studio
Designer at Yantram creates detailed 3D floor plans for Residential Houses in New York, it’s having a 1 Master Bedroom, 1 guest Bedroom & 1 Kids Room and Living Room, Kitchen & Fabulous Backyard, and a patio with siting.
We provide high-quality floor plan design Services with all details covering, flooring, lighting, furniture, etc. If You Are Planning To hire a Floor Plan Designer, do not Forget To Contact Yantram 3d architectural rendering studio.












