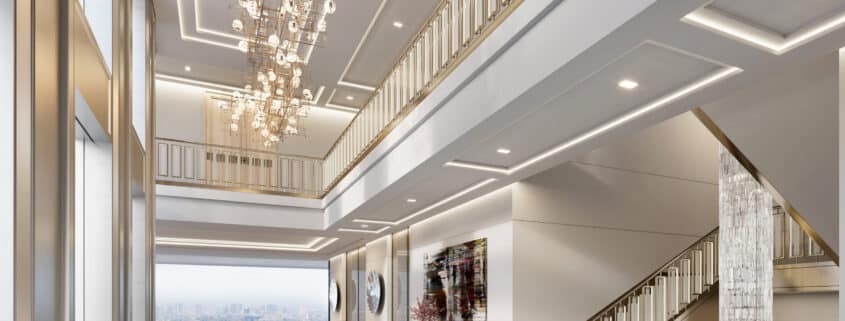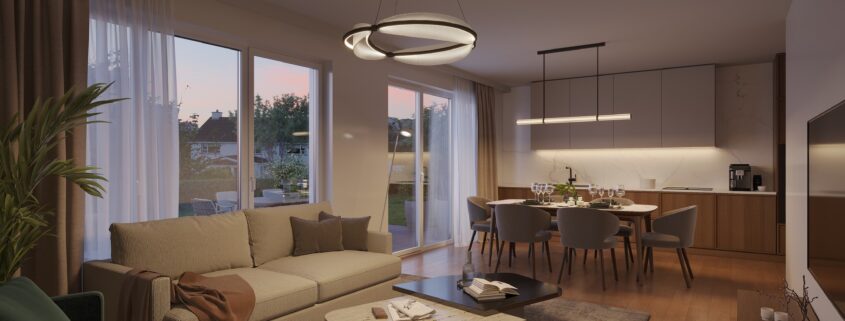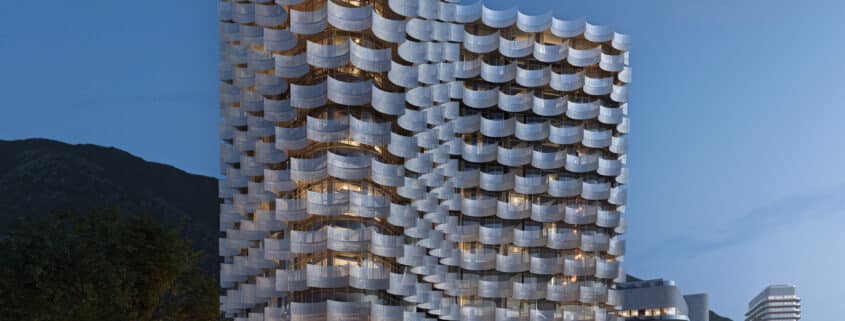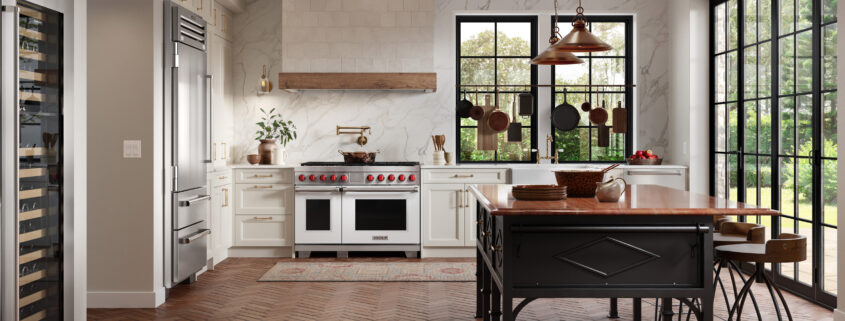Davies Drive
Davies Drive residence, designed by Landry Design Group, is a true expression of contemporary luxury.
This home focuses on modern comfort with a sophisticated edge—luxury finishes, minimalist lines, and an abundance of natural light bring a sense of openness and clarity to every room. The spacious entertainment zones, state-of-the-art kitchen, and beautifully appointed outdoor spaces elevate the lifestyle experience, turning everyday living into an art form.
It was crucial for us to showcase the attention to every artistic and architectural detail, from the high-end finishes to the effortless flow between interior and exterior spaces, embodying a refined take on luxury living.
MORE PROJECTS ON: https://omegarender.com/gallery

















