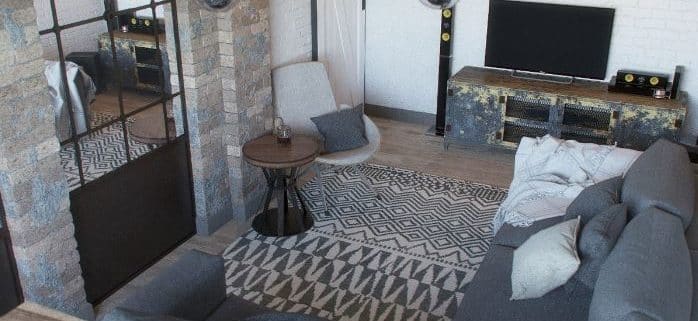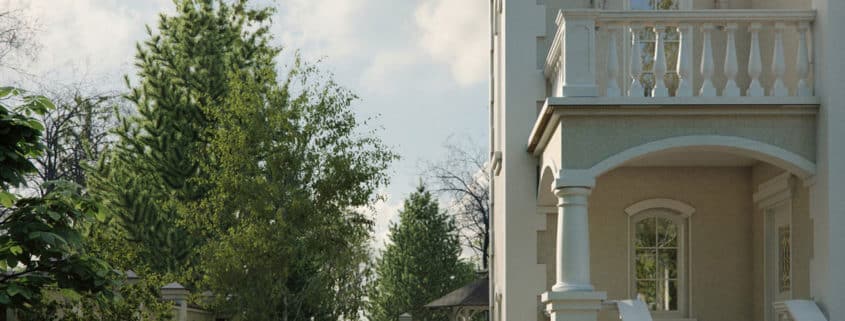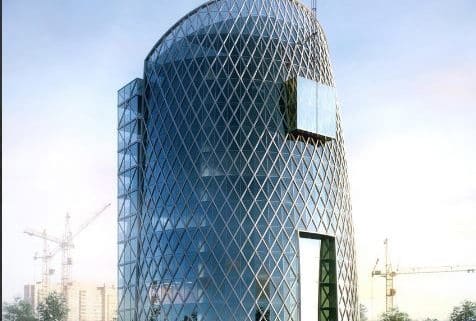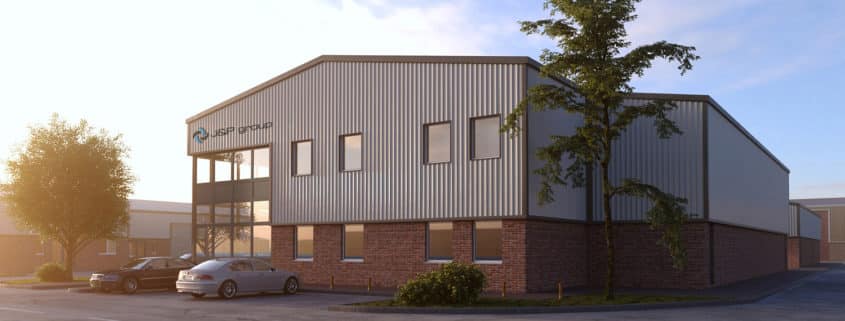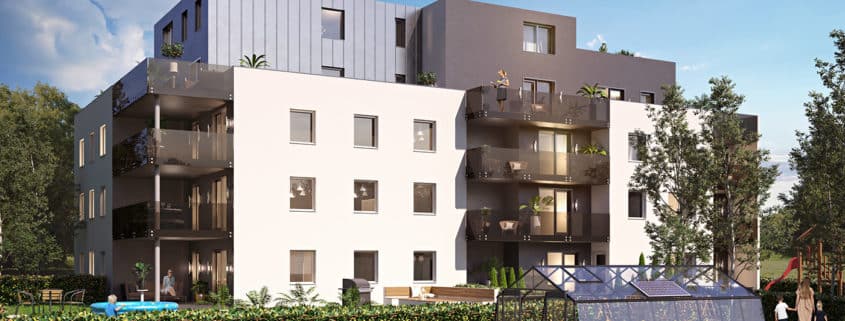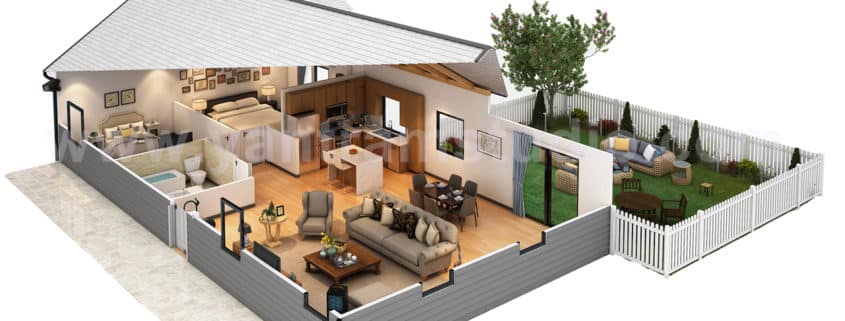3d interior visualization of a loft design concept
3D interior refurbishment proposal from Jenya Lykasova. The goal was to create more space and give life to an ordinary small-sized flat in a panel house. Lunas team has added more value to the project by creating a series of photorealistic 3D renderings to convince the client that he will get the best result.












