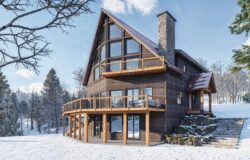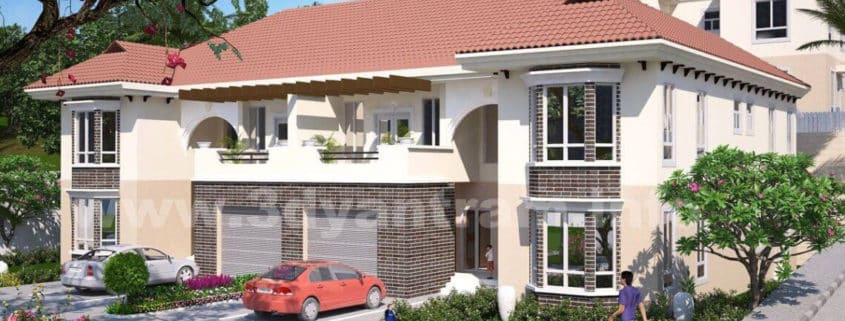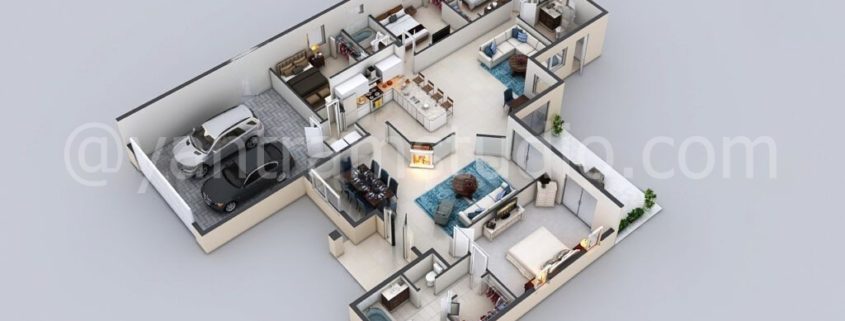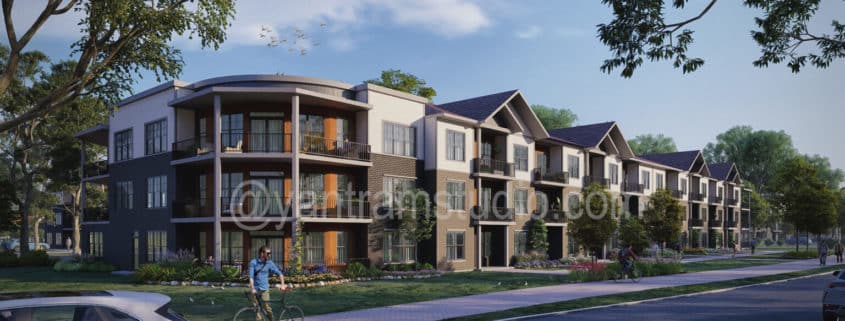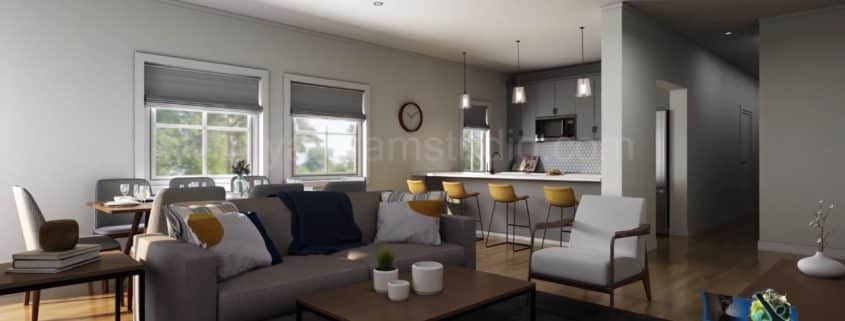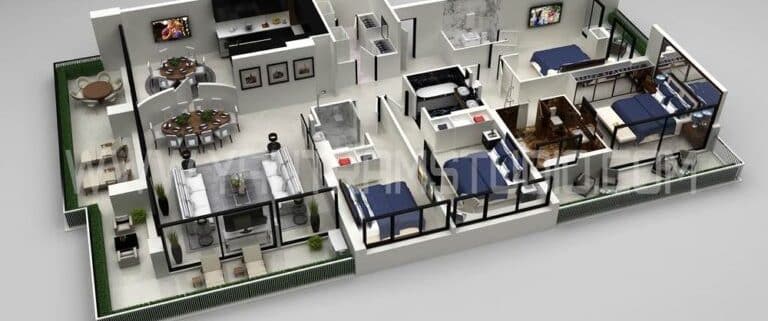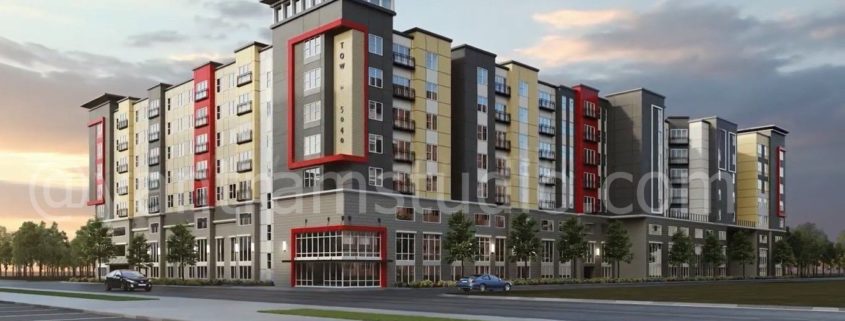3D Architectural Visualization Services of an Amazing Villa in Austin, Texas by Yantram 3D Architectural Modelling Services
3D Architectural Visualization Services has the potential to describe your image in a 3D Render, and Yantram 3D Architectural Modelling Services makes everything possible. The basic purpose of applying a 3D Exterior is to visualize the design and make it possible to make changes or prevent any miscalculations while building. It gives an idea of how creative a house can be, by adding just a few simple things, and voila! Your dream villa is now in front of your vision in your city Austin, Texas.
Thus, applying for 3D Visualization Services for designing your dream home is a smart option, rather than imagining something and getting something far different from your imagination in life. 3D Exterior designed for the Villa in Austin, Texas is very trendy, and selling a property like this can be effortless for any real estate, or developer. 3D Architectural Visualization Services has a skilled team full of professionals, who makes sure of every minute detailing of your 3D Architectural Model and work together to make it more innovative and convenient for you. Yantram 3D Architectural Modelling Services understands your needs and imagination and helps you to make your house just as you imagined it to be.
For More Visit: https://www.yantramstudio.com/3d-architectural-exterior-rendering-cgi-animation.html





