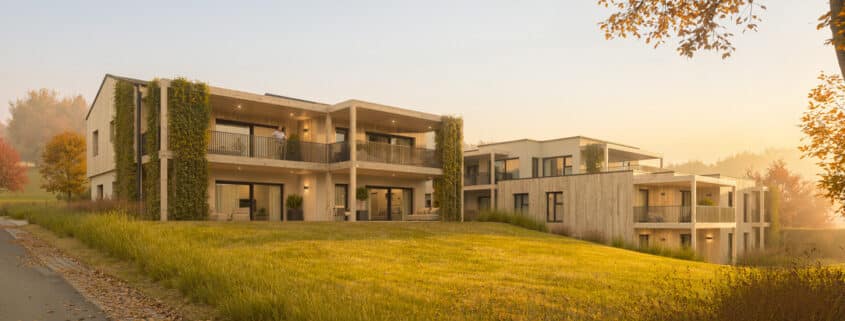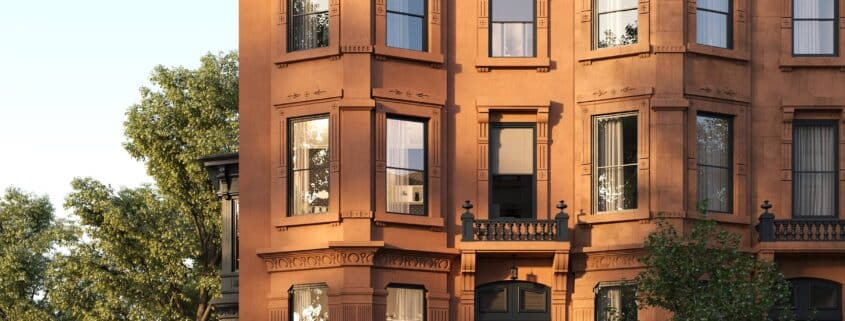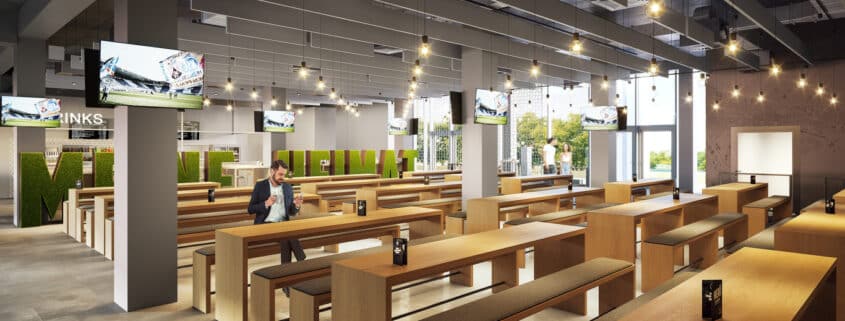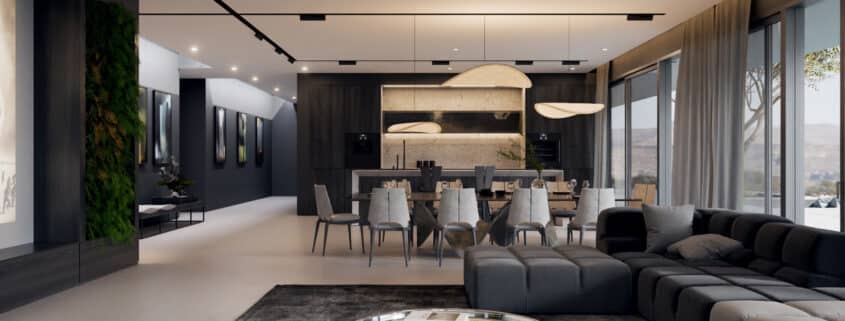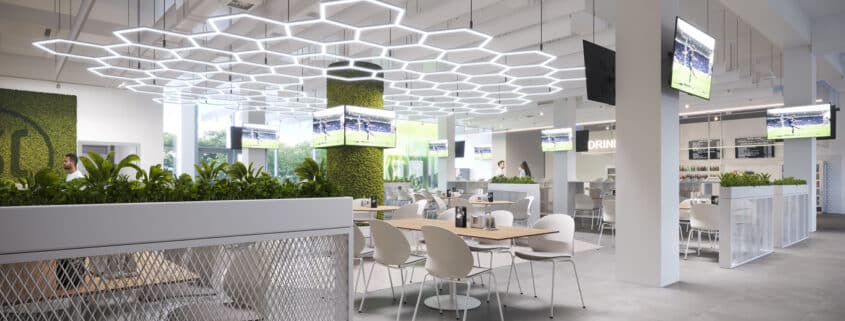Exterior and Interior Visualization: Сondominiums in Austria
Imagine living where others vacation, and no, it’s not a seaside escape. Here we present our latest project – 3D renderings of condominiums nestled in the picturesque Ehrenhausen.
Our renderings go beyond showcasing building details, materials, and intriguing design. They capture the atmosphere of warm summer days and luxurious autumn evenings. Perfectly situated near an ancient castle, surrounded by vast landscapes, these condos offer a rural ambiance with a touch of modern luxury.
The facade’s natural materials seamlessly blend into the overall atmosphere, creating a harmonious setting. Luxurious terraces invite you to soak in the stunning surroundings.
Wouldn’t you want to call this place home? Stay tuned for more updates!
MORE INFORMATION ABOUT OUR WORKS YOU CAN FIND ON
https://render-vision.com/type/3d-architectural-visualization-service/












