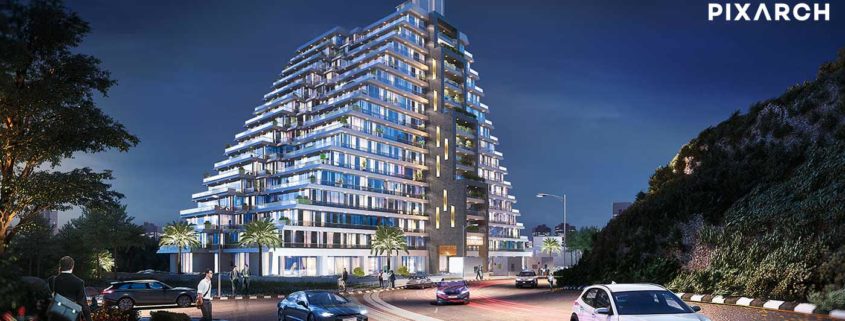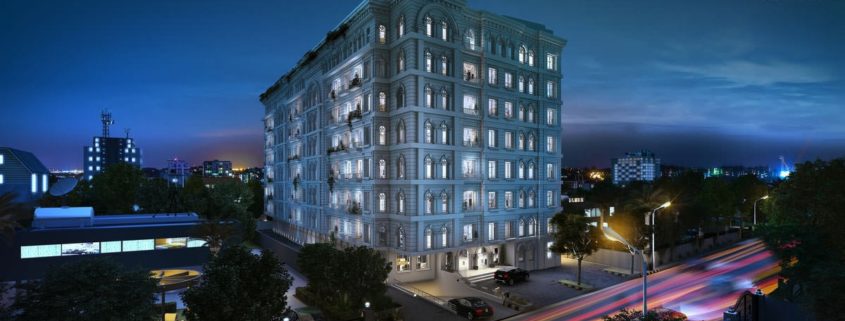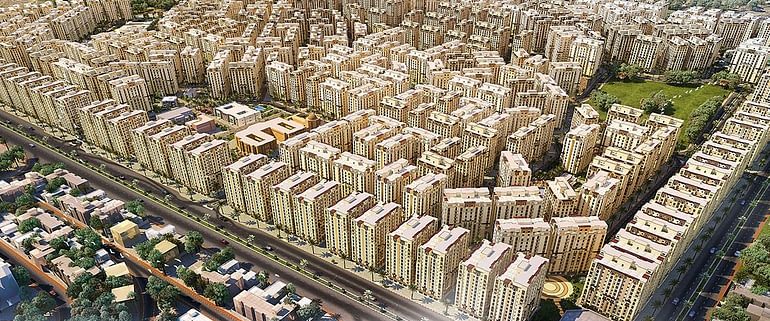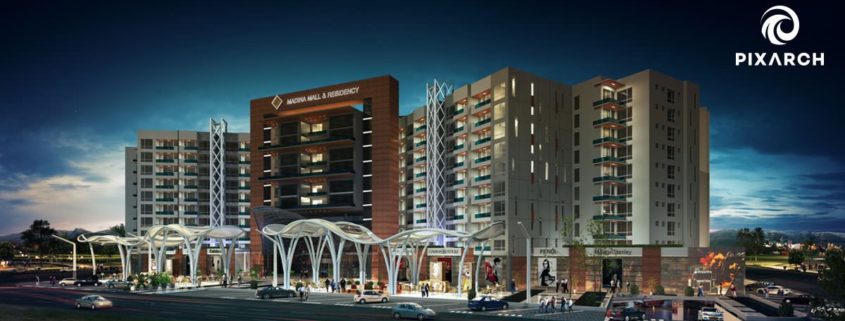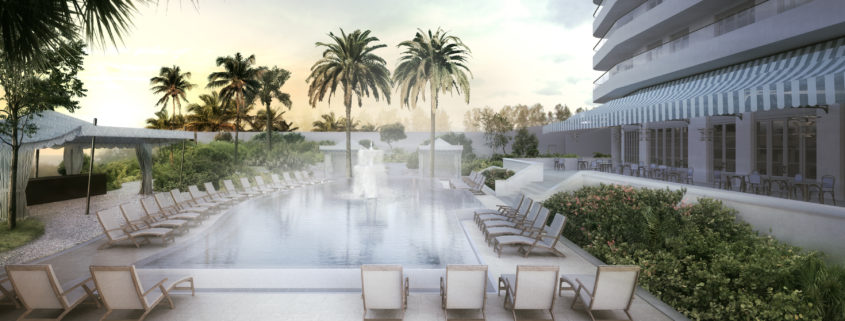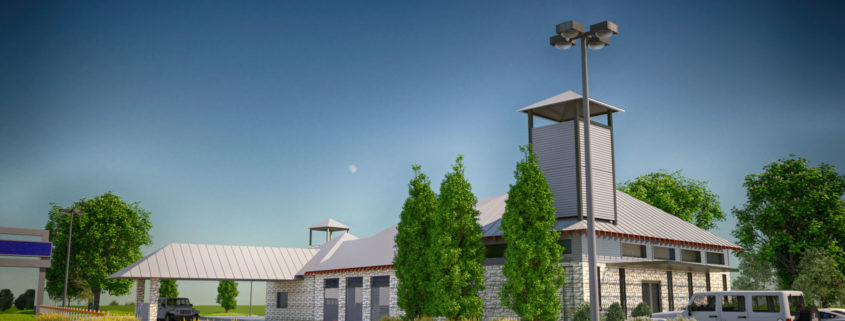River Courtyard 3D Architectural Visualization by Pixarch
A hallmark in luxury living in Rawalpindi, River Courtyard offers world-class serviced apartments for people who prefer a customary lifestyle of a 5-star hotel. An international standard project like River Courtyard chooses Pixarch for architectural animation video, creative brochures, flyers and merchandising to truly represent the project and its outstanding amenities.
2D and 3D floor plans have been meticulously designed to ensure true representation of the project’s detailed layout. Apart from designing the logo and stationery, a TV commercial is also created for complete marketing and branding experience. Pixarch provides a one-stop solution to all the needs of the client, ensuring the project is delivered up to the mark.












