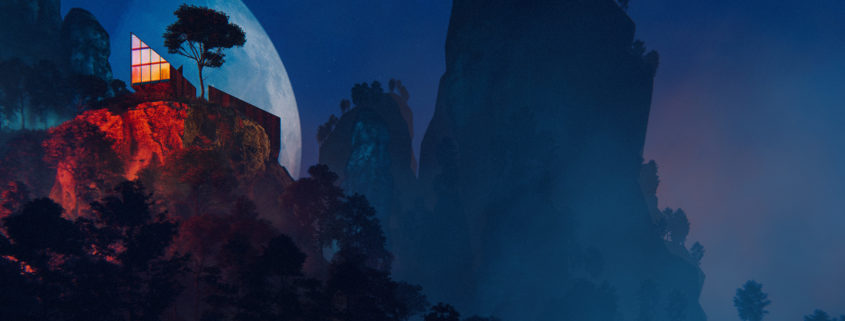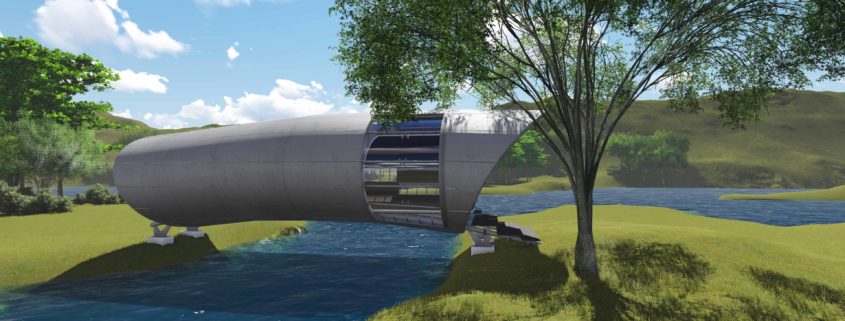Making of the CABINS Challenge Concept Art
CABINS, The 7th Architectural Visualization Challenge, was soft-launched yesterday with information to be shared during this week leading up to the Monday start day. As part of this, I’m sharing the making-of the CABINS concept art on the challenge site. I used good old pen & paper, SketchUp, Lumion, Megascans assets and Photoshop. Part ONE is live and waiting for you. Enjoy!













