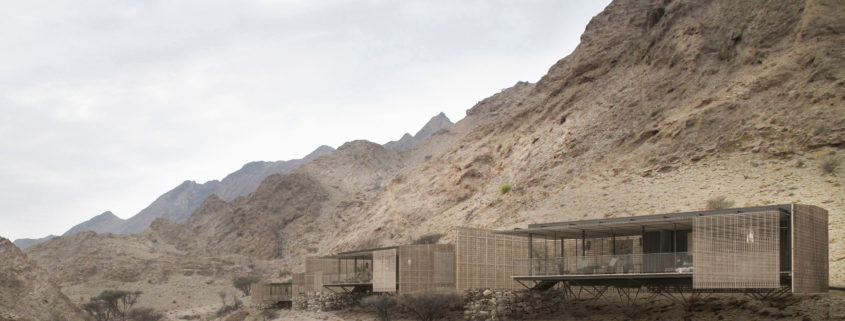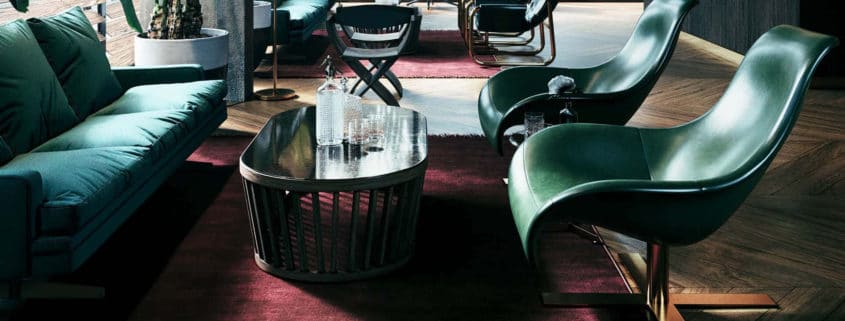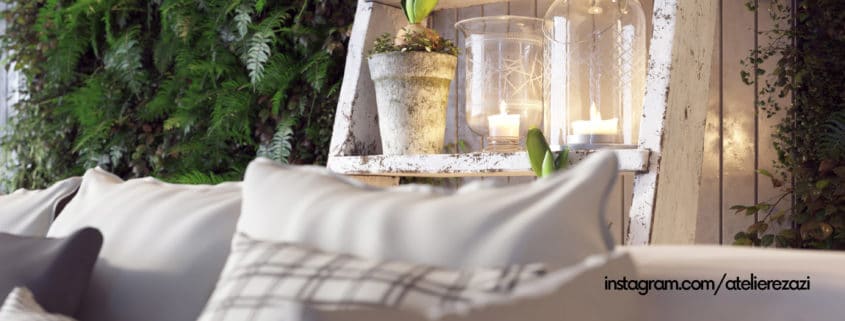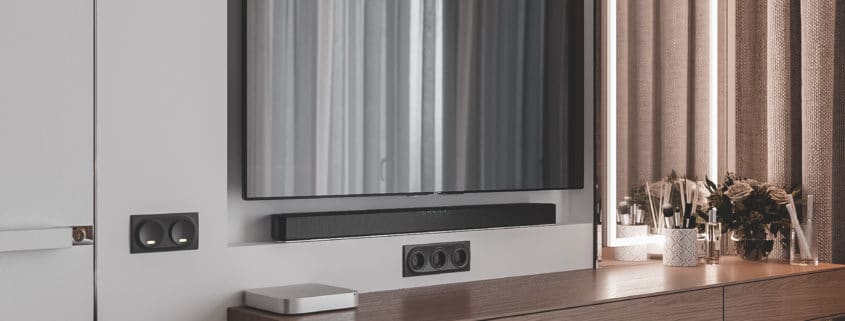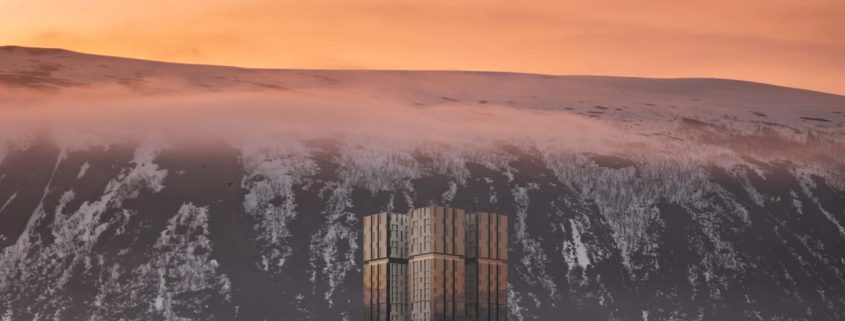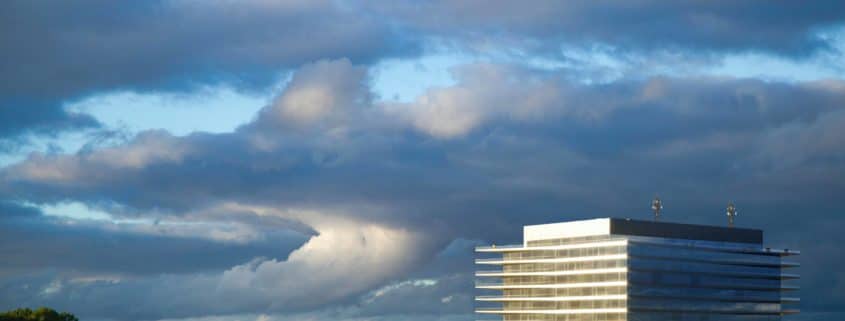Arab Peninsula Hotel
Great to post on the blog again, it’s been a while..the last few years have been a bit of a blur with a lot of work on the go. This particular project was highly confidential, but I finally have the go-ahead to share it online. Renders were completed in 2017, and it was an honor to work with the brilliant Designworkshop SA who, as always, have nailed the concept, and managed to integrate an entire hotel perfectly into the environment in which it sits.
Due to the nature of the project, all materials needed to be locally sourced, so the architects were very precise with the design, and in particular the visual representation of the woven screens used throughout the hotel. This posed quite a technical challenge, and for a relative beginner in railclone, this was my first real test.
Backgrounds are a mix of photography and 3D, and local ghaf trees were modeled using GrowFX. It was great to have the rare opportunity to work on a commissioned project that was so unusual, and always a pleasure to collaborate as part of a design team.












