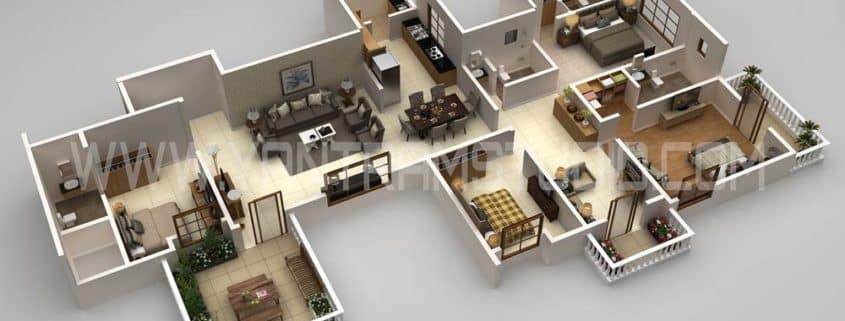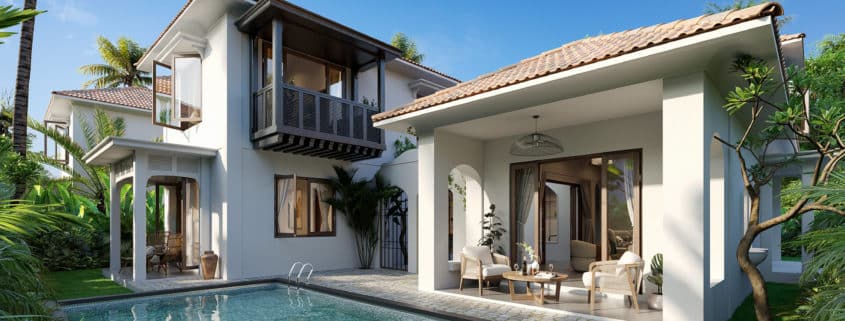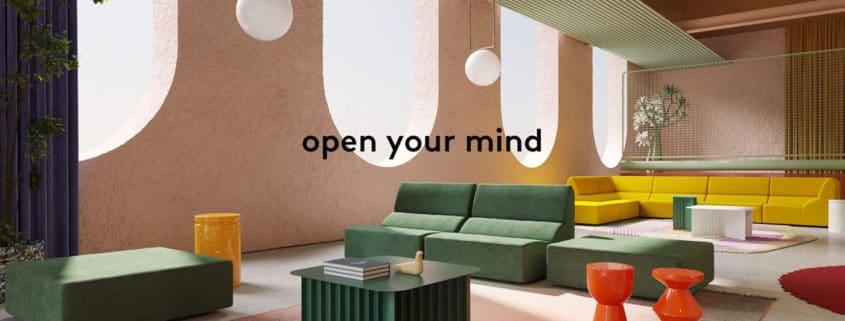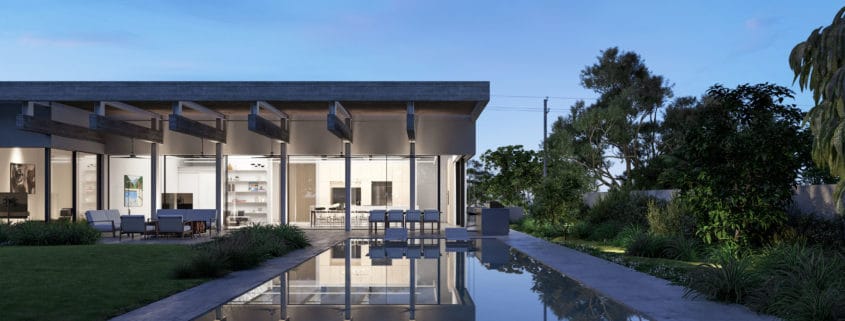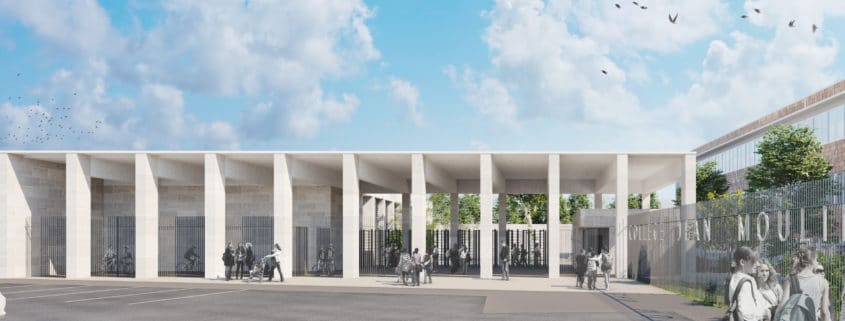3D Floor Plan Design of a house in Dallas, Texas created by Yantram 3D Architectural Visualization Studio
3D Floor Plan Design of a beautiful house is created by Yantram 3D Architectural Visualization Studio. 3D Floor Plan helps in visualizing the interior of a property in a brief way. 3D Visualization helps to create an ideology for utilizing all possible angles in a better way. Using different software and tools, and adding life-like effects, 3D Floor Plan Services creates outstanding 3D Floor Plan that reaches the client’s satisfaction and needs.
In the 3D Floor Plan designed by the studio, 4 bedrooms are designed with 3 bedrooms having attached bathrooms, one traditional style living room, 3 balconies, one kitchen, and one extra seating arrangement near the middle balcony. All the space is used very appropriately, and minute civil detailings give a perfect finish to the 3D Floor Plan. 3D Visualization of this masterpiece provides relief to the client and helps to crack potential deals. 3D Floor Plan Design is the essential step in the construction of any building or property, and Yantram 3D Architectural Visualization Studio assists you in this necessary procedure.
For More Visit: https://www.yantramstudio.com/3d-floor-plan.html












