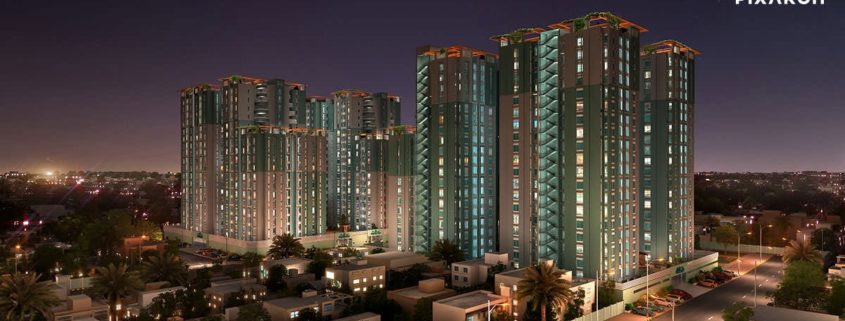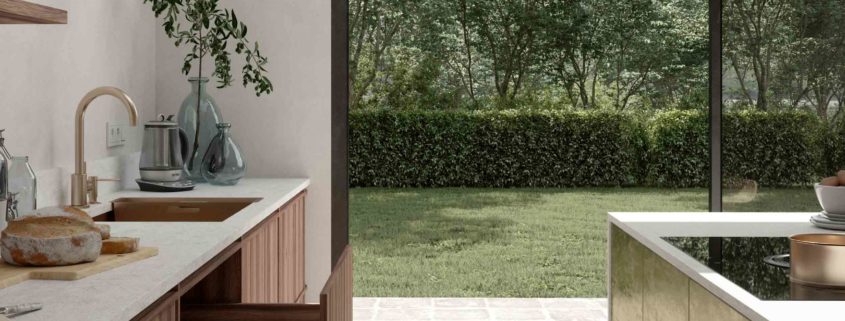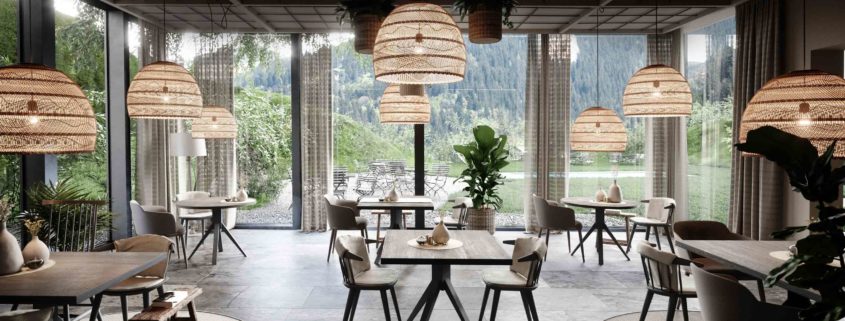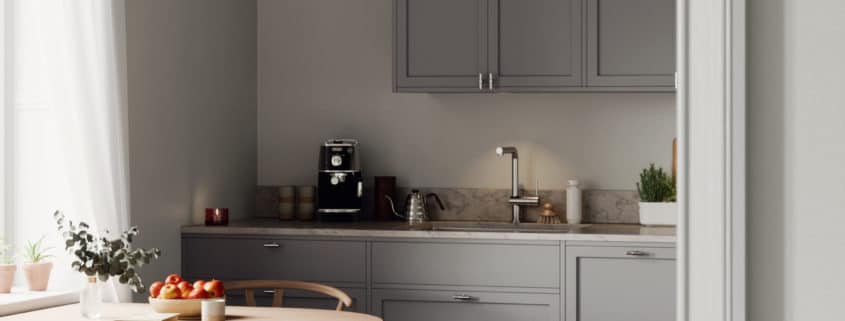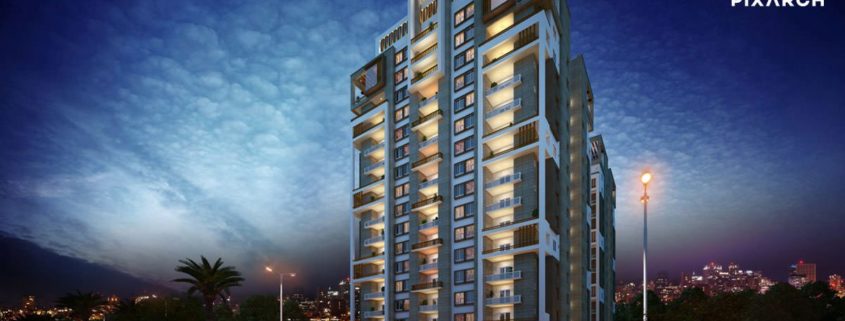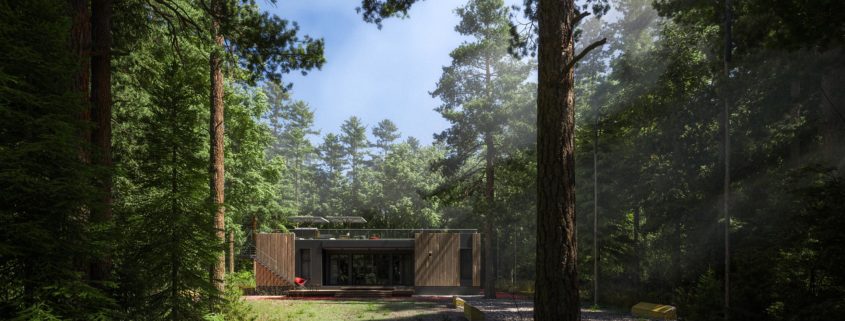Parsa Citi
Pixarch provided all real estate design marketing solutions under one roof to Parsa Citi, which included 3D video walkthrough, 3D floor plans, website design and development, and visual designs. Also, 9 types of TV commercials and outdoor/indoor media campaigns were created.
From logo designing to complete stationery designing, including online website banner advertisement, Pixarch delivered complete solutions to Parsa Citi. This can be seen in their testimonial as well.
The production technique of ‘Chroma Shoot’ was used to create photorealistic views of the project by combing real people with 3D walkthrough. The Chroma technique is a technique dynamically used in moviemaking. In the Chroma technique live action footage is merged with 3D graphics to produce work that is economical, yet effective and of high quality.












