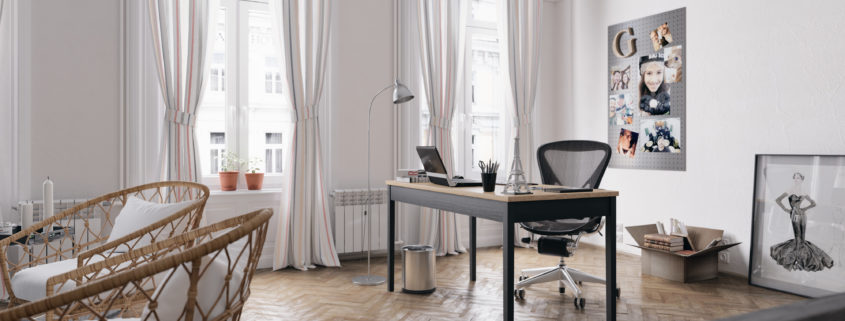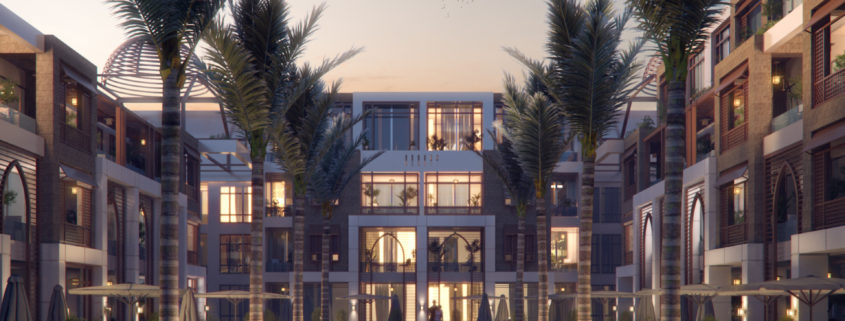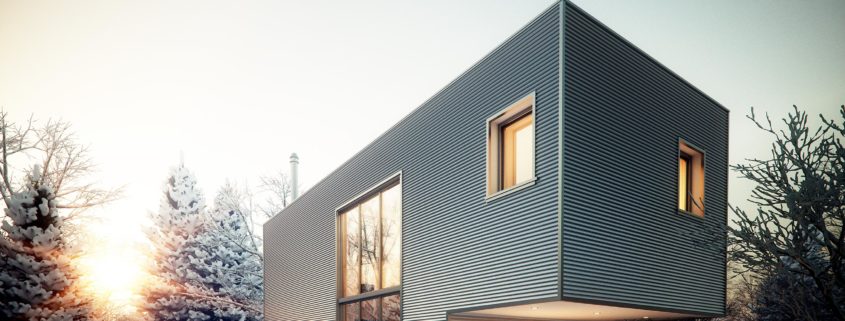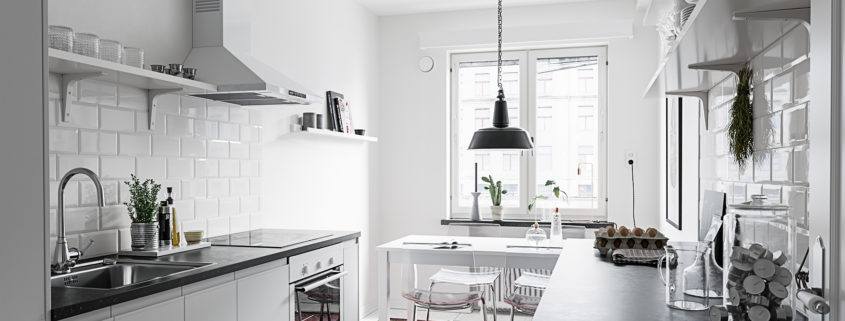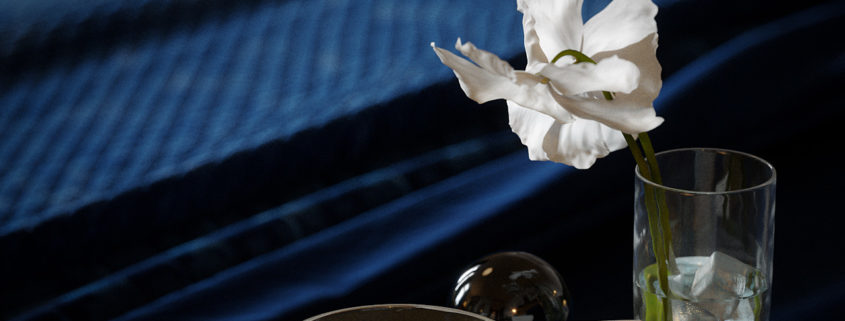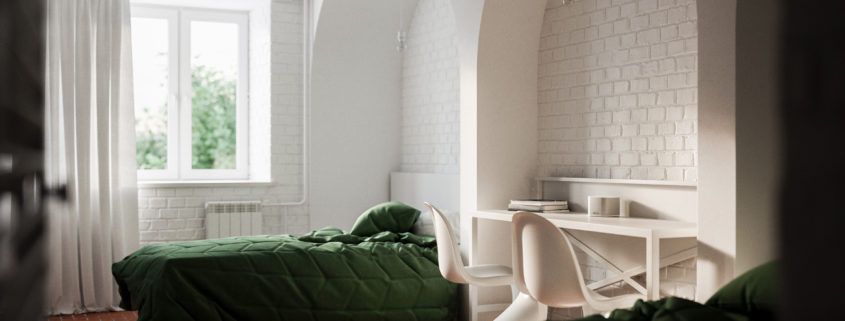Home in Budapest, welcome!
Introdution
My name is Ale Kocsis, I’m Brazilian and Hungarian descendant.
I decided to do this scene (part 1 of 3), because I have a great love for the country of my family, including in one of the several images I dedicate to my father, grandparents and great-grandparents as well as my dear daughter Giovana showing two Portraits with their respective photos. So soon I will be able to consider myself Hungarian living in Budapest as well. I already had the opportunity to go to Budapest and some cities in the hinterland of Hungary twice, and in these opportunities my affection and appreciation for the Hungarian culture only increases. The Hungarian architecture is extremely rich and inspiring as well as its inhabitants and of course its excellent gastronomy.
Scene theme
In Budapest as well as in several other European cities the buildings are very old but with impeccable architecture. Every Hungarian decorates his residence exactly according to its history, culture and mainly the money that has to do it :).
In this personal project I wanted to show a face of a place to live in a pleasant, comfortable way and why not say “modern” joining the old and new design, this is phase 1. The apartments are mostly compact as in this case. We have a large room / bedroom, kitchen, bathroom and separate toilet. One thing I like about Budapest architecture is that these flats or condominiums have a central courtyard where the entrances to the apartments are distributed … some are well maintained others not so much, but I like this involvement and this will be shown in the second phase of this work . As I am Brazilian still living in Brazil and accustomed to Brazilian design in architecture, this Hungarian language with Architecture is in every way peculiar but easy to understand and like.
I opted for natural lighting in phase 1 because it is the one I like to do, but the artificial lighting also has its deserved place, this will be the third stage of this work.
And as said, soon I will be a resident in this beautiful city and in that country, my work represents everything I like in relation to design, warmth, distribution of furniture and especially palette of colors and it is undoubtedly my will to have a place like this in brief.
Tools
For this work I used 3ds max 2016, Fstorm Renderer and Photoshop. Most of the furniture is based on the IKEA design, much used in Budapest. I am very satisfied and happy with the result and it is exactly what I wanted to show in this work and I hope you also like it all.
Muito obrigado!
Köszönöm szépen!
Thank you very much!












