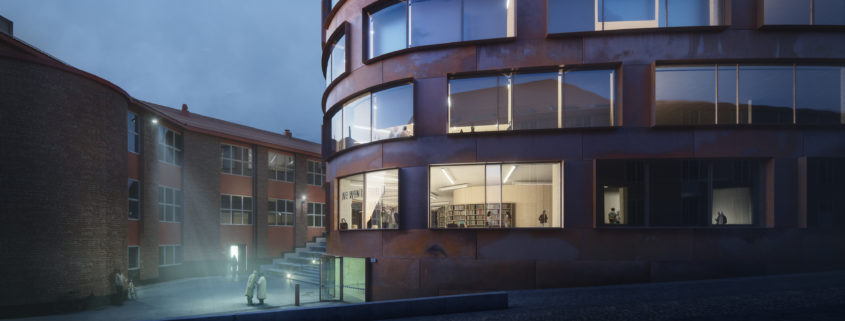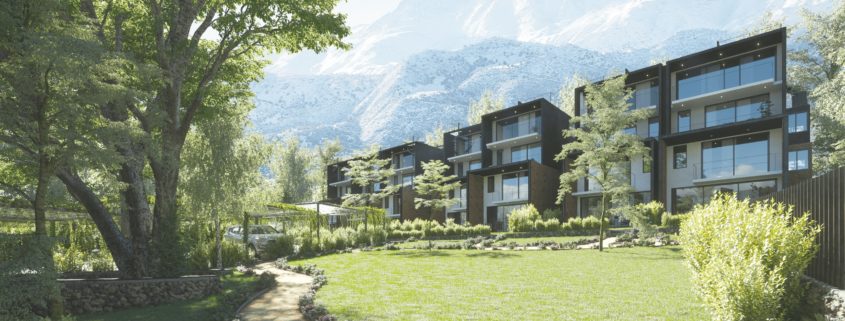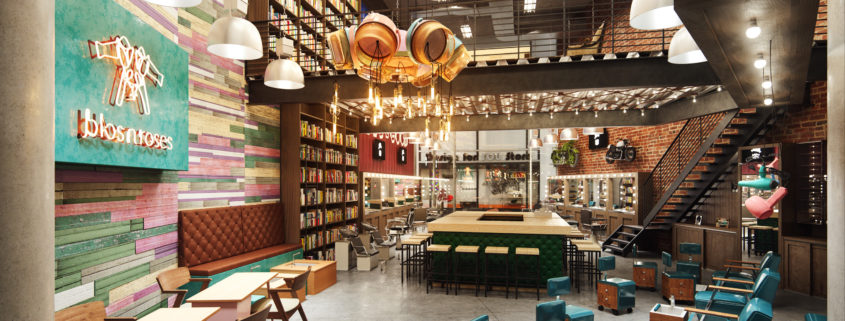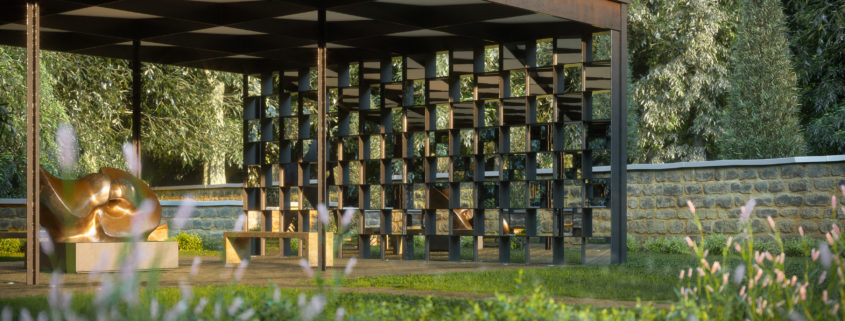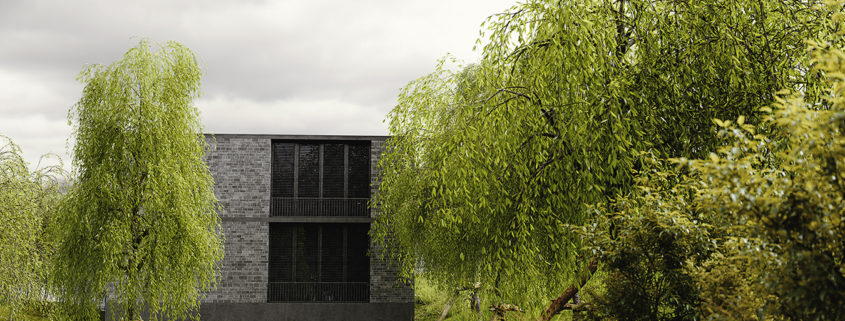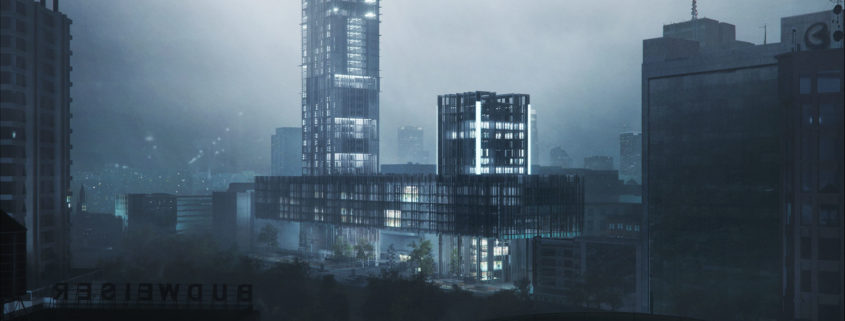The importance of every step in the process of building an idea and materialize it is essential to obtain a result that is outstanding and striking when experiencing a work of art. BAUCIS is the result of exploring art and architecture references, theories and movements interested in creating art in architecture through a conceptual process. Our purpose was to create a piece of work where we could make a paradigm shift in the context that we find ourselves at the university and in our city Cali. In this context we are usually focused and demanded by others to create buildings as products to solve people’s needs, reducing the importance of conceptualizing the process and in this way minimizing the role of the architect; that should be the person that can create a whole experience for people while being in a space to live architecture. The vision of the architect as an artist is often forgotten and this is reflected in our city. With BAUCIS we prove that we can integrate a well-researched process while supplying people’s needs and creating an architecture of impact for our city and their people.
I know that this is a Forum of ArchViz, but I will leave the link down below for the complete architectural project for the anyone interested:
https://www.behance.net/gallery/61507535/BAUCIS-Undergraduate-final-project-of-Architecture












