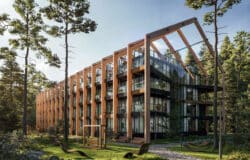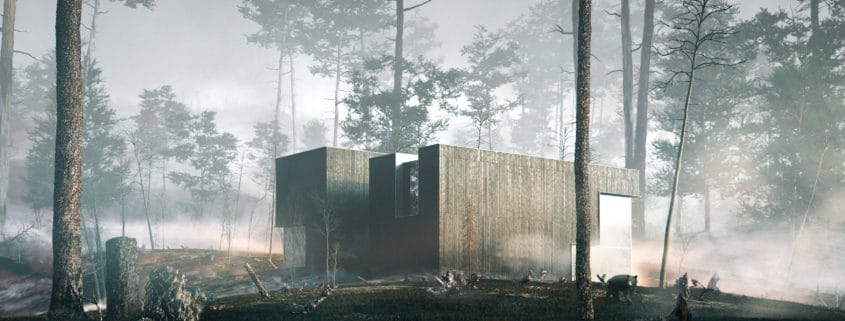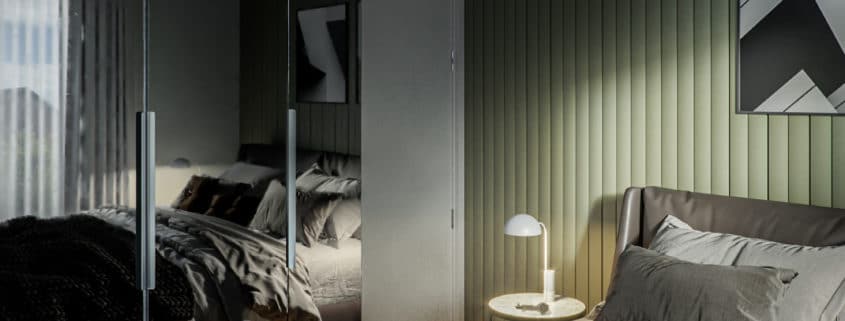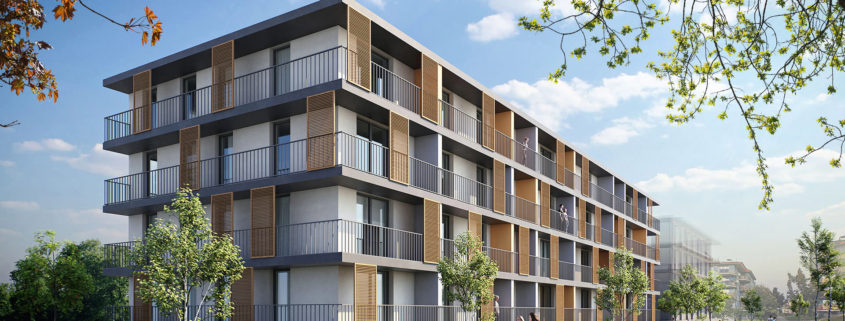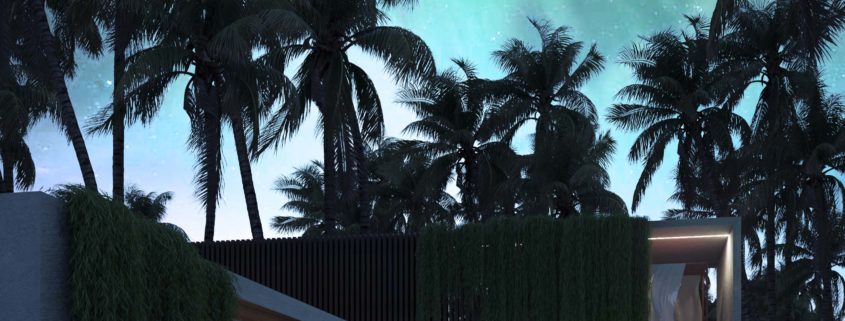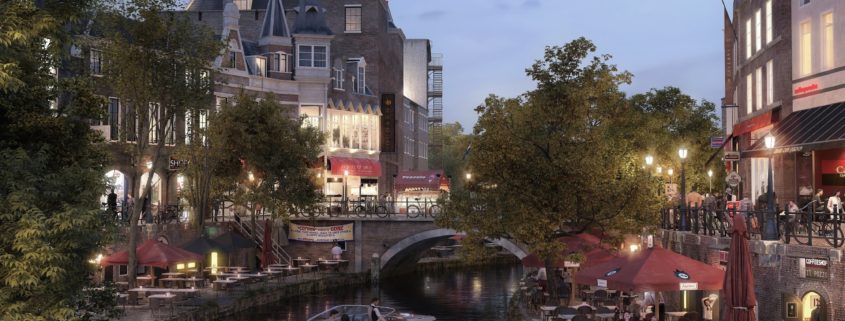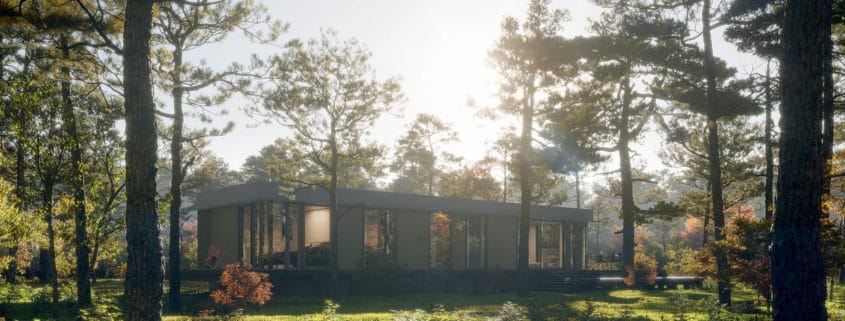This topic almost is turning into a dream….yes, I mean gathering and being happy.
Many times ago, when I came across this image I was attracted by that. why??
Because in this image people are happy and free of concern alongside each other.
….with no consequences….
Apart from that architecture, harmonious buildings and feeling of being traditional and ancient this city made me to start visualizing this old canal.
At that time, vibrance and liveliness was one of my motivations for choosing this project ‘’however’’ corona virus made this features to become as main topic of project.
So I archived this image and other images of OLD CANAL to work on it in my free time.
Each time of project visualization was full of enjoying for me.
I was absorbed in lights, colors and material of this job. I made all of my effort to make this project became as similar as reference image.
I love it because in dream everything is possible.
Hope you like it
Software use: 3dsmax-vray next-substance painter-marvelous designer-forestpackpro-speedtree(in making of)-adobe photoshop cc-
High resolution render:
https://www.behance.net/yahya_jafari
https://www.artstation.com/yahyaj
http://www.cgarchitect.com/profile
Reference image:
https://www.thesundaychapter.com/blog/2016/03/10-beautiful-towns-to-visit-in-the-netherlands






