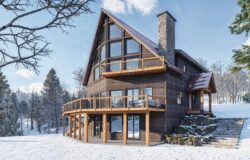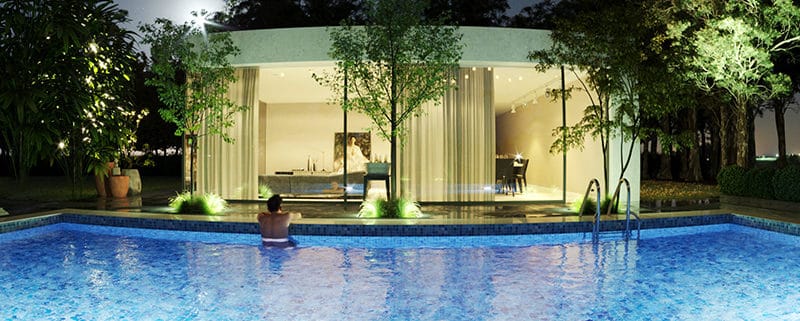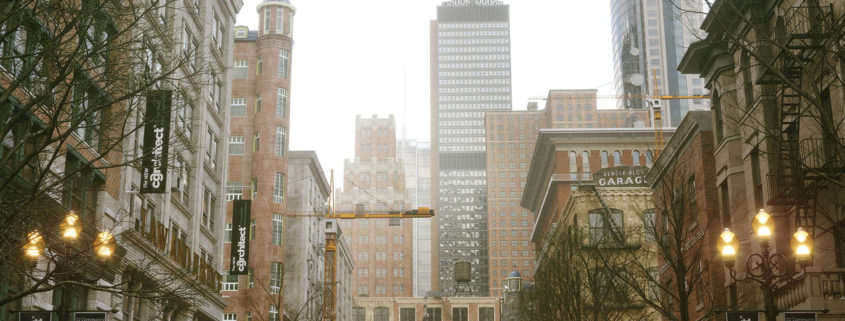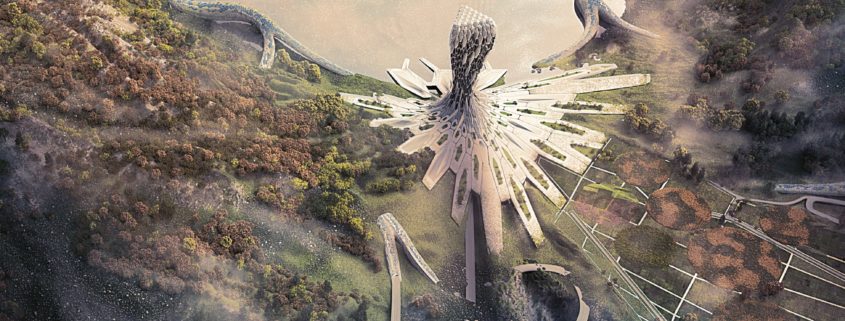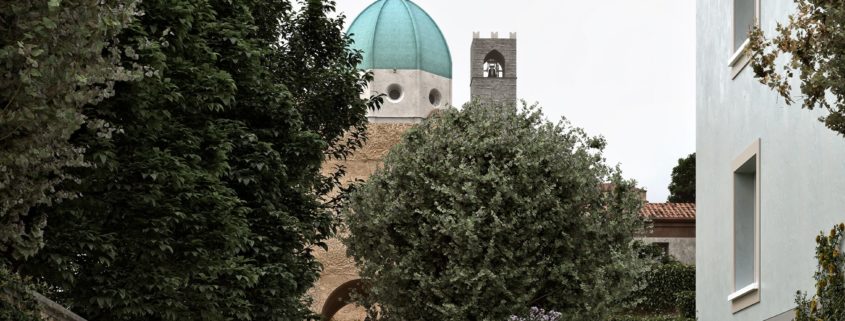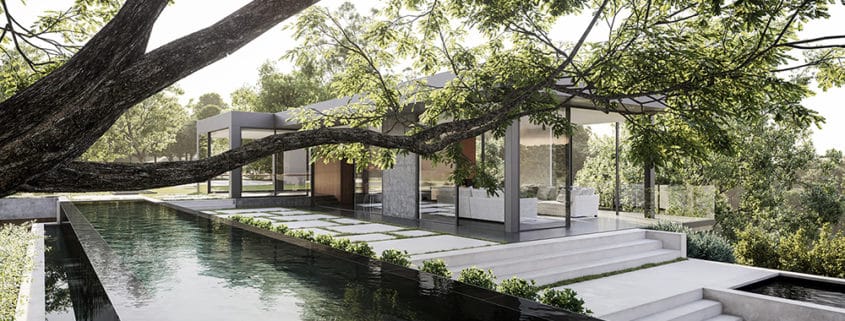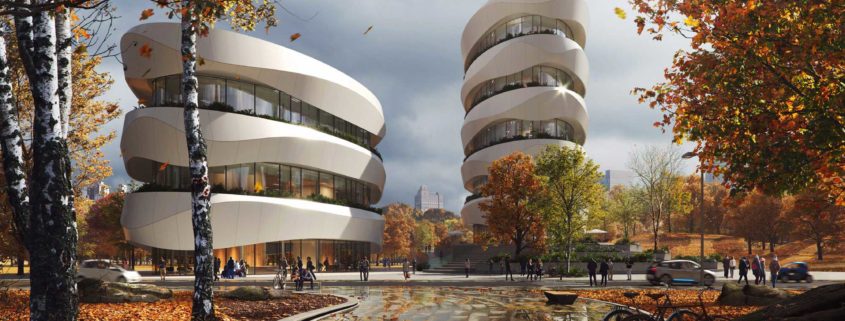Making the future…part two:
“My take on skyscrapers and organic architecture.
A possible vision of an architectural civilization habitat, one of the most efficient ways to live in a new future era.
CGI Illustration, a personal project done with Corona, 3ds Max and Photoshop, testing how much parametric architecture and Grasshopper skills can fit in can you fit in 64 GB of RAM.
The answer is at least an organic architectural shape.
Enjoy and stay tuned for more…” – Mihai Macavei
#futurology #technology #orbit #3dsmax #Hintarchitecture #cgi #future #architecture #concept #coronarender #thefuture #photoshop #habitation #design #artificial #illustration #rhinoceros #grasshopper #personalproject #parametricdesign #parametricarchitecture mihai macavei





