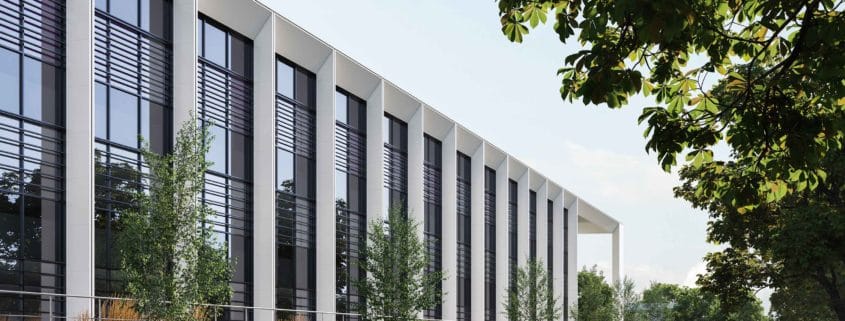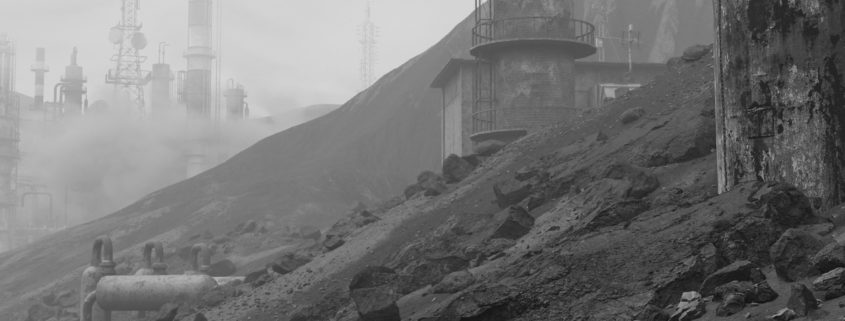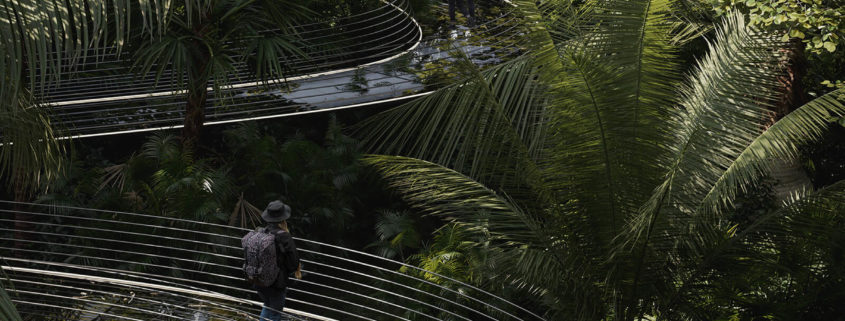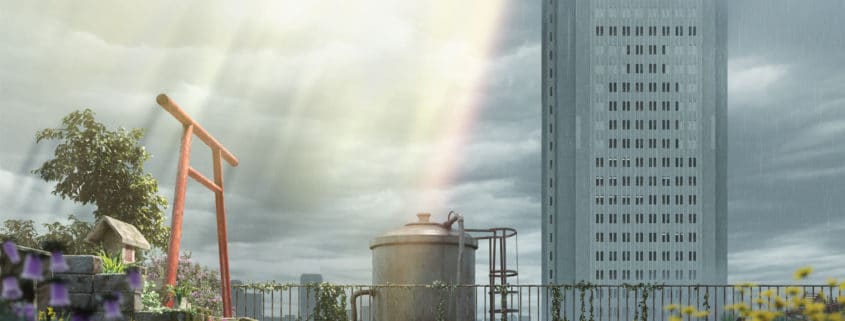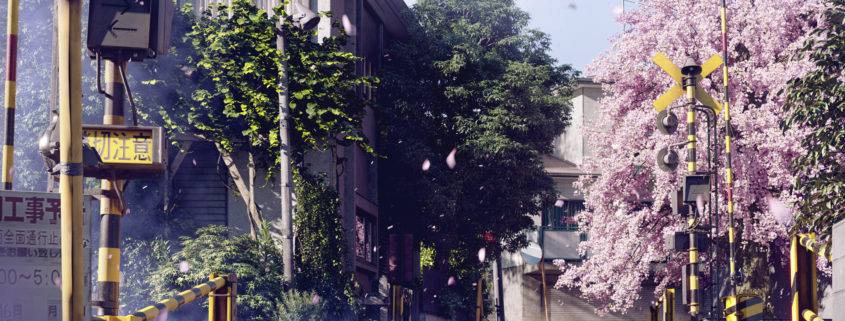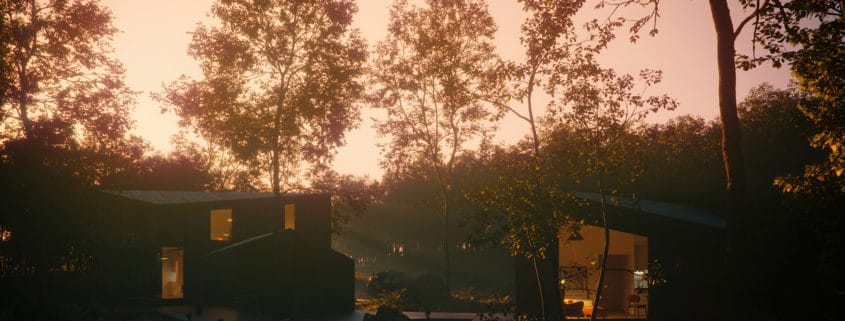234 Bath Road Office Building
234 Bath Road is a dynamic new gateway building at the entrance to SEGRO’s Estate in Slough, the largest Trading Estate in Europe. It continues a great tradition of Office Buildings fronting the Great West Road which links London, Bath and Bristol in the west. The three-storey office building is located at the corner of the Bath and Leigh Roads and is the first building of a wider masterplan which draws office development into the site.
Location: Slough, United Kingdom
Architects: Flanagan Lawrence












