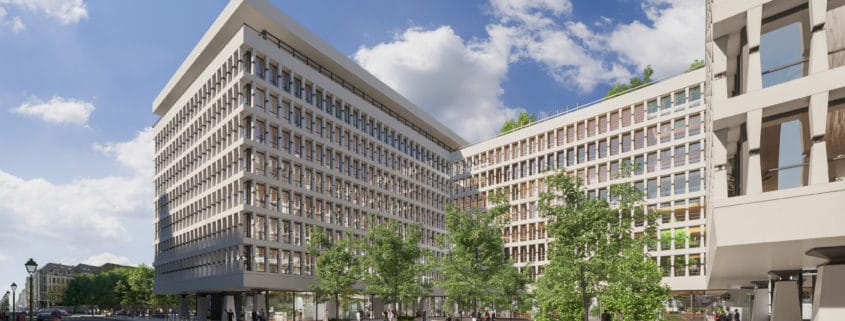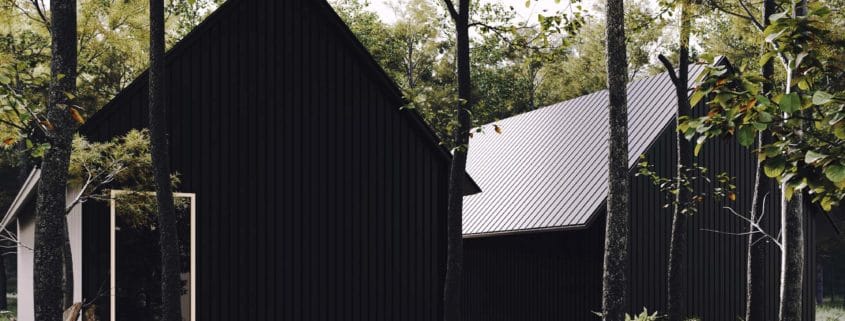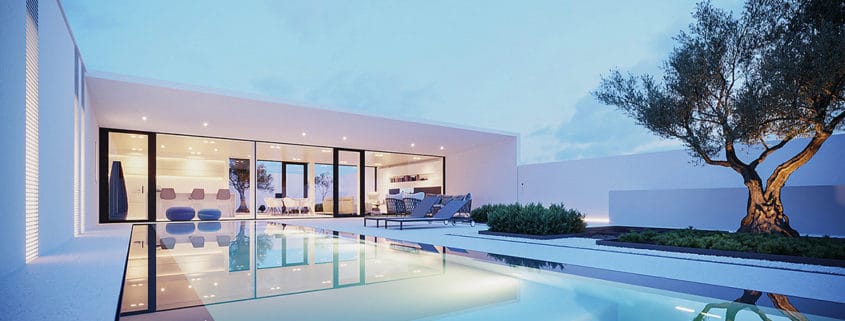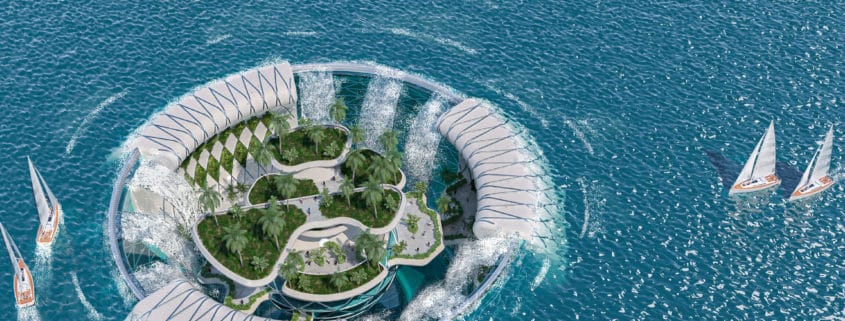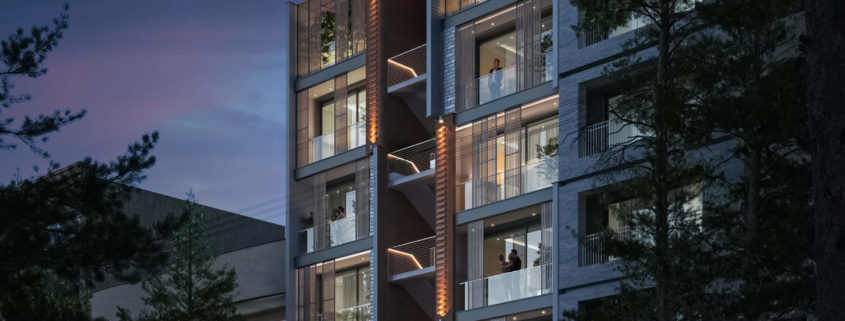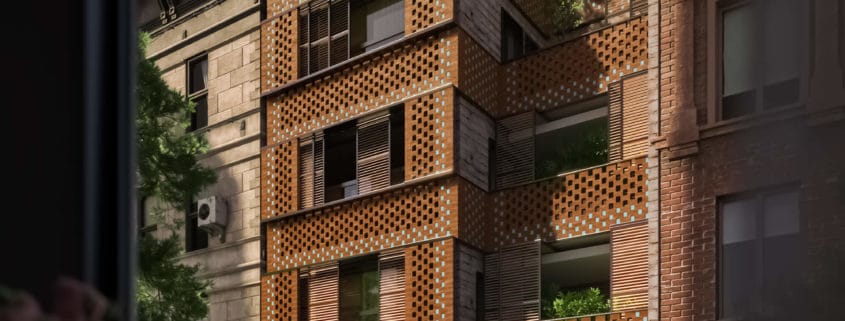MARNIX
Architecture | A2M
Location | Brussels, Belgium
Year | 10.2020
Soft | 3ds Max, Corona renderer, Adobe Photoshop CC
Marnix is a project to renovate an existing building. The building is located in Brussels and was granted landmark status this year.
The renovated building will house a co-working hub and a cafe. On the roof of the building there will be a restaurant, a bar and a garden with a view of the Royal Palace.
The 3d visualization of the project was done for the architectural bureau A2M.
Enjoy the view!
https://provisual.pro/
https://www.behance.net/Aleks_Suharukov
https://www.instagram.com/provisual.pro/
https://www.facebook.com/ProvisualPro/
https://www.pinterest.com/ProvisualPro/
Tweets by ProProvisual
https://www.youtube.com/c/Provisual3Dstudio












