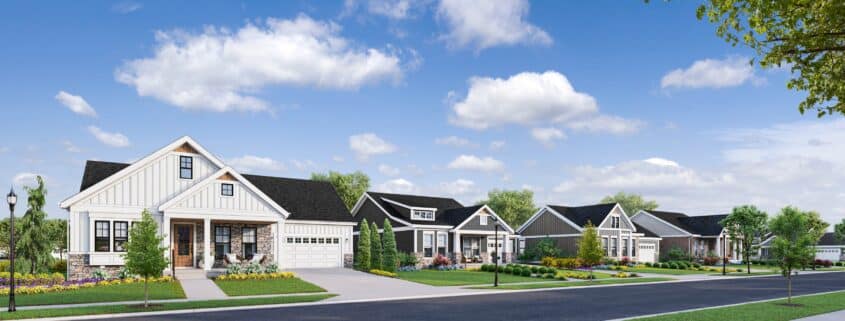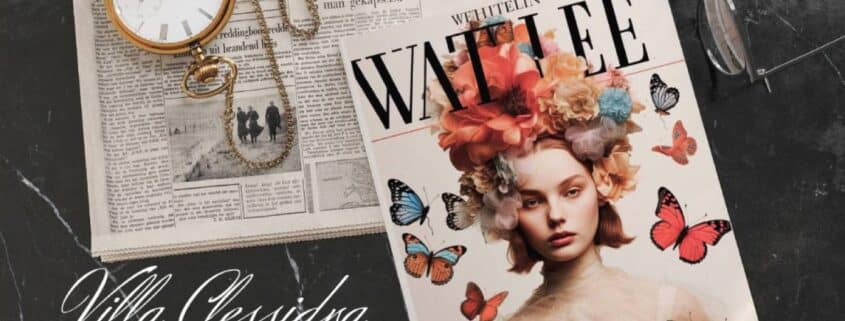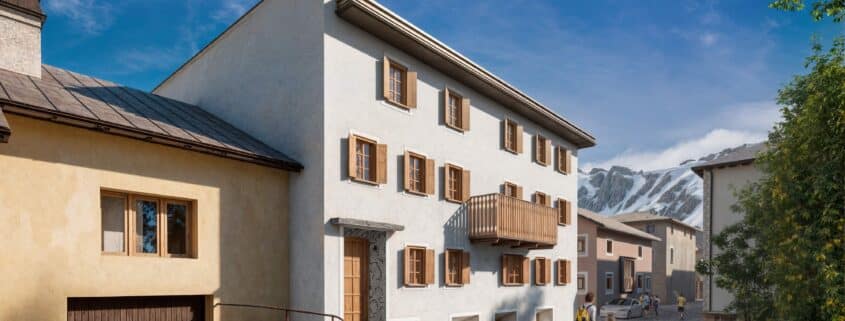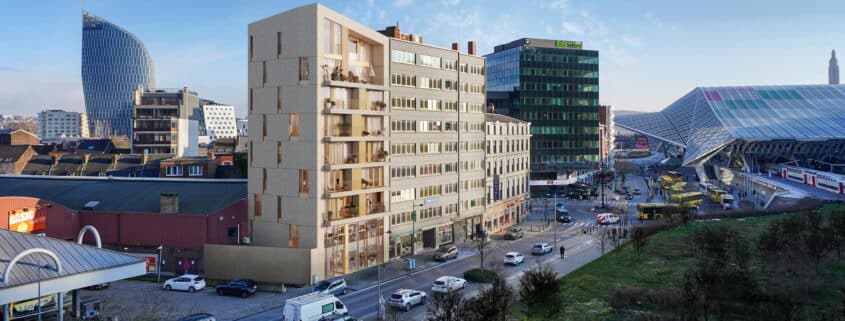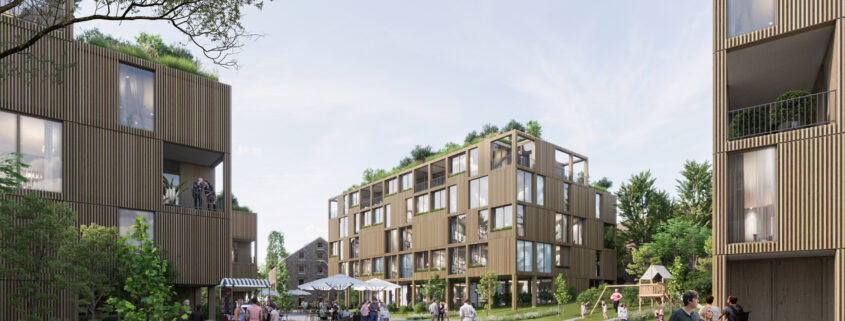MOSAIC
Mosaic Architectural Project (Mason, Ohio) is a unique residential community. Ranch-style homes with courtyards offer a combination of privacy and spaciousness, creating the perfect setting for modern living.
Each home features a grand entrance that leads to a spacious, open floor plan that connects the living spaces to the landscaped courtyard. The architectural design offers four unique home plans with many options including additional rooms for everyday living, extended bedrooms, private study areas and fully finished lower levels.
For the Mosaic architectural project, I created two exterior 3d renderings done from a human height to capture the ambiance and features of the residential complex as realistically as possible.
Enjoy your viewing!
https://provisual.pro/
https://www.behance.net/Aleks_Suharukov












