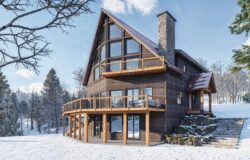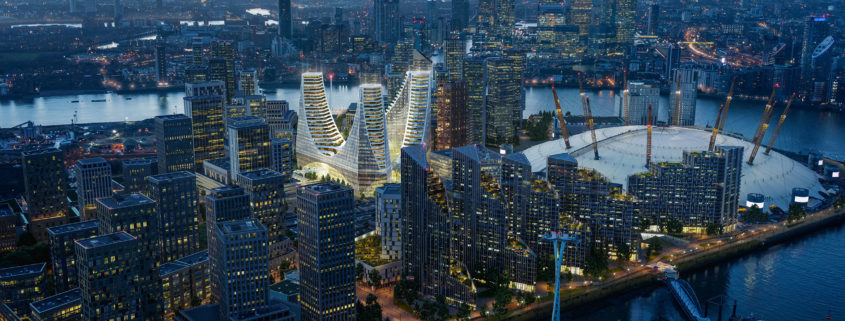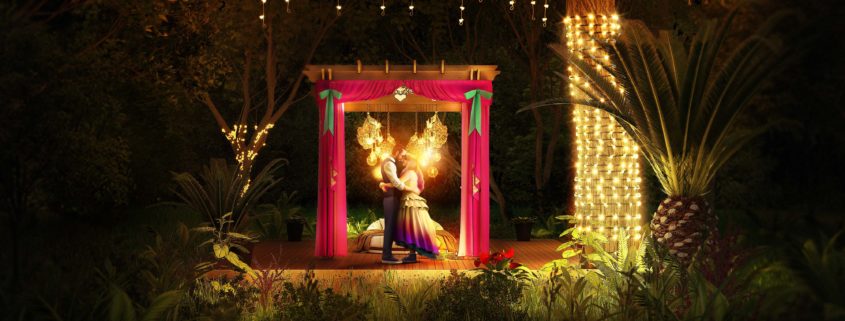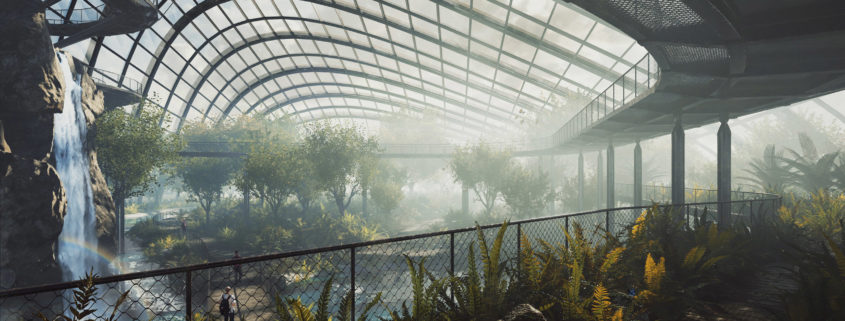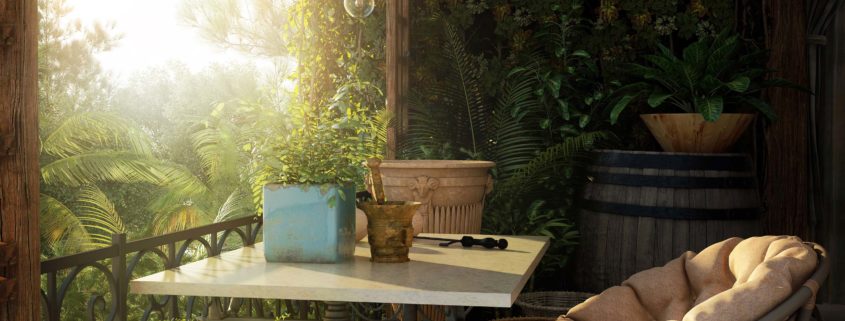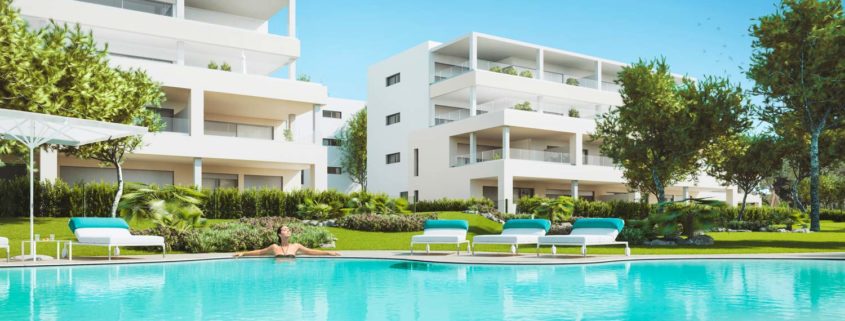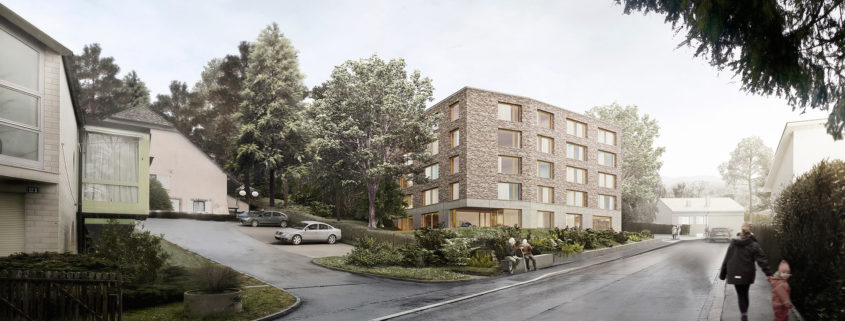Peninsula Place
There are landmarks in London that never fail to evoke wonder. Calatrava’s first UK project on Greenwich Peninsula will be one of them.
Here you will emerge from the tube into a winter garden. You will find an urban forest, a galleria and of pavement cafes and shops. Above you only glass, only sky.
This is Peninsula Place. This is a new 1.4 million square foot landmark for London, designed by Santiago Calatrava and set to transform Greenwich Peninsula.
Working with Director Steven M Fisher, we created all of the CG content for the film, bringing to life the vision for Peninsula Place.
We also created a suite of images used at the launch event, the projects website – http://greenwichpeninsula.co.uk/district/peninsula-central/ and included the new development in our interactive online paperworld – http://greenwichpeninsula.co.uk/vision/





