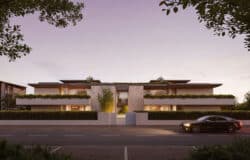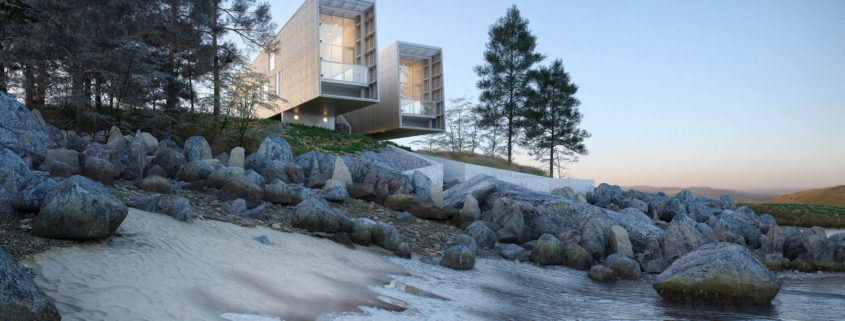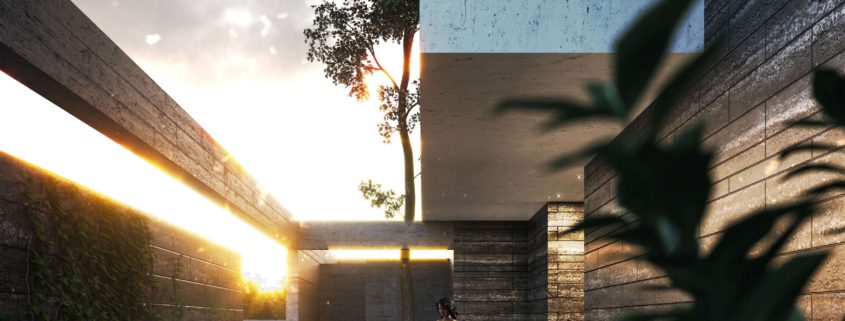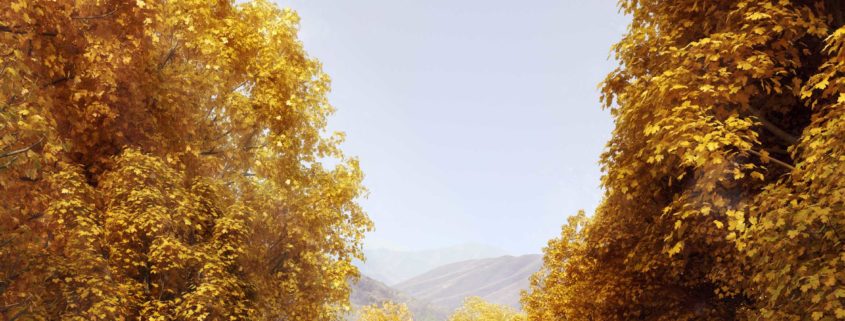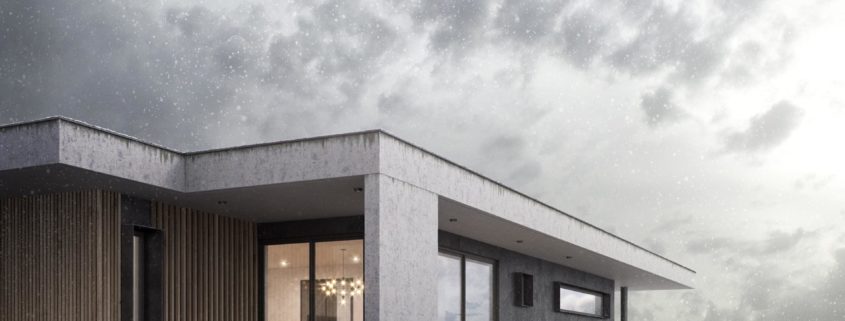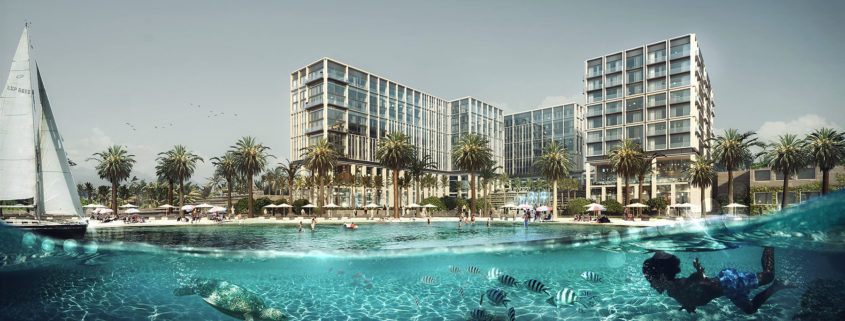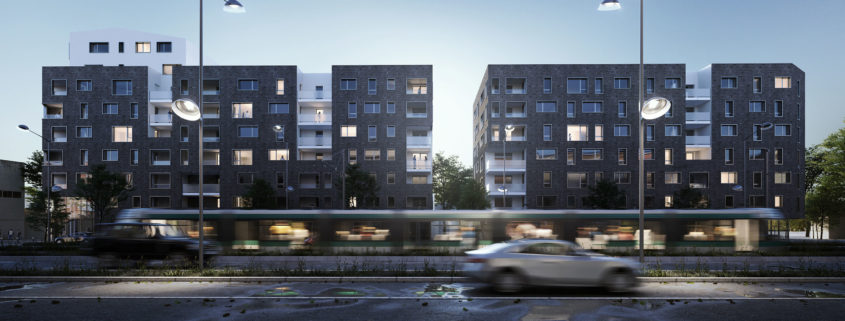The choice was to give a morning atmosphere to this collective housing project.
A special work has been done on asphalt textures where the creation of puddle has played an important role in the atmosphere of the image.
A blend has been used but focusing on the transition wet and dry ground.
To represent the morning, the lights turn on and the people are preparing to go to work. A work on urban traffic was done with the use of a motion blur.
For the tram, the characters within are entirely in 3d, indispensable condition for the light inside and the motion blur worked well !
(all the people are full cgi)
The urban elements are faithful to those present in reality, distributed by Railclone. Grass and trees scattered with forest pack.





