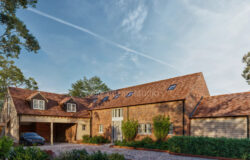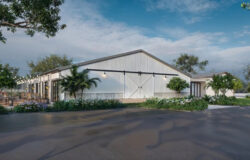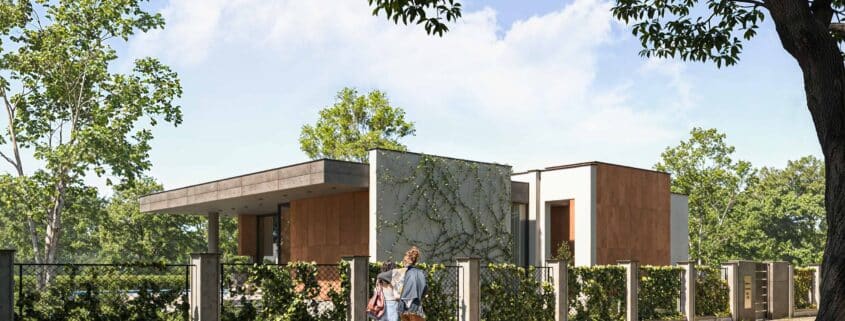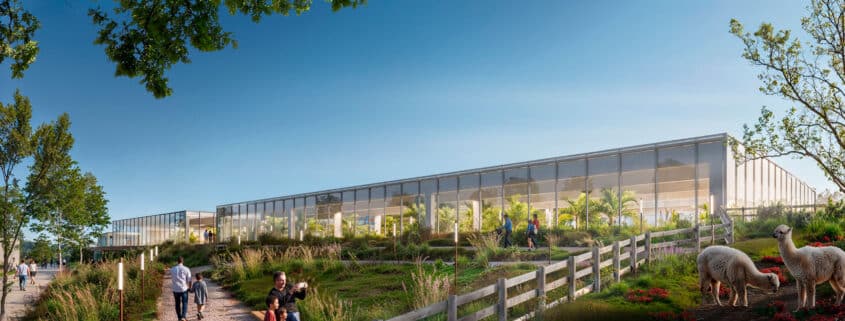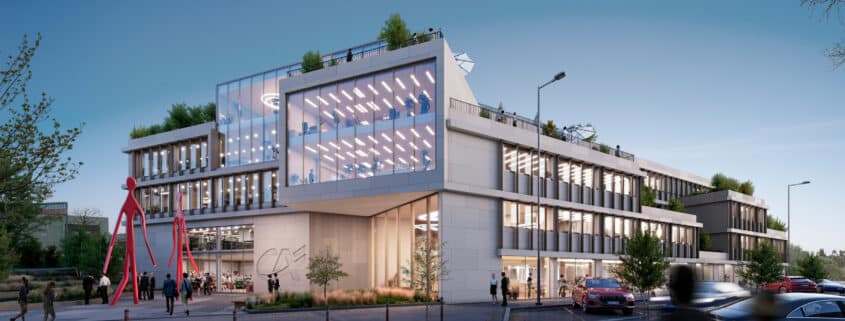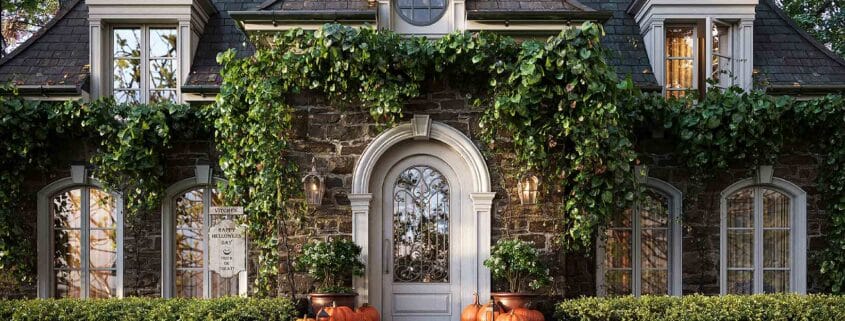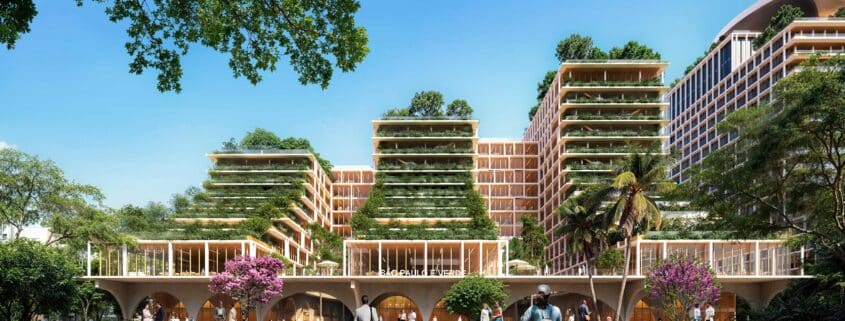Balahovit House
The residence’s design thoughtfully integrates with the local climate, featuring large windows that maximize natural light and provide expansive views of the surrounding landscape. The open-plan living areas foster a sense of spaciousness, while the use of locally sourced materials, such as tuff stone, not only supports the regional economy but also ensures the building harmonizes with its environment. The inclusion of energy-efficient systems further underscores the project’s commitment to sustainability, making it a model for responsible and responsive residential design in Armenia.





