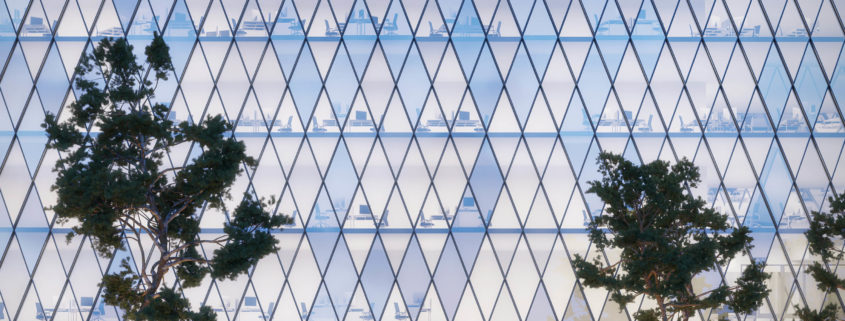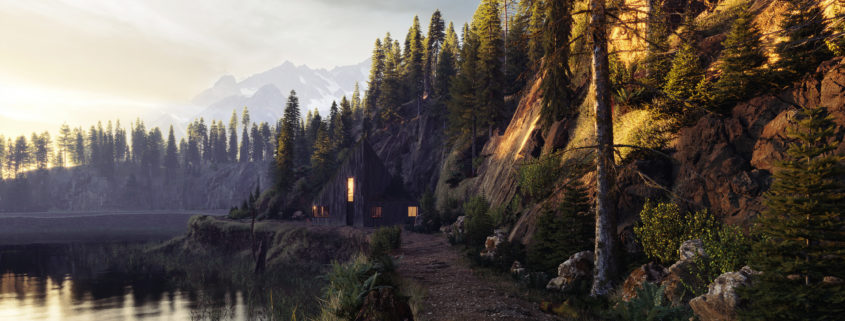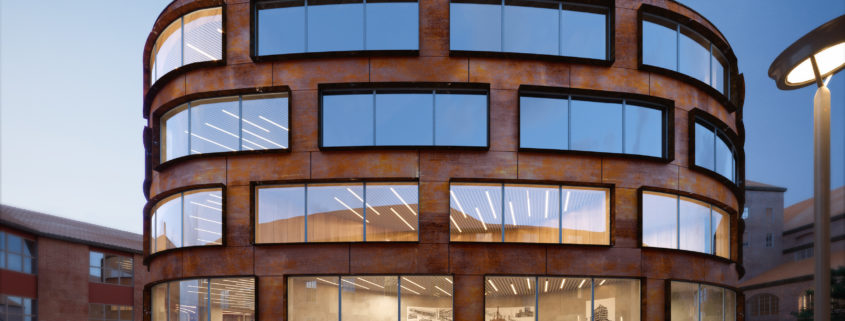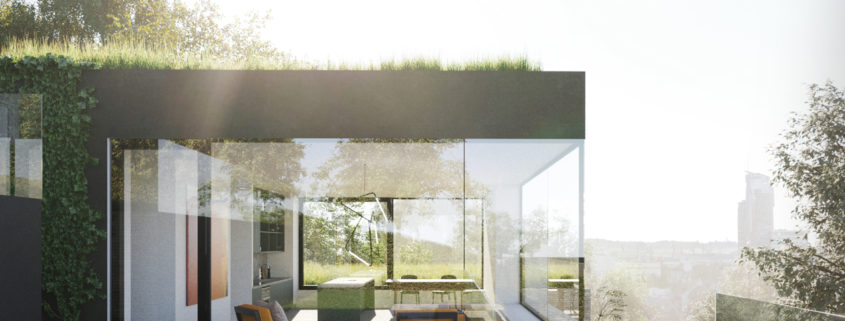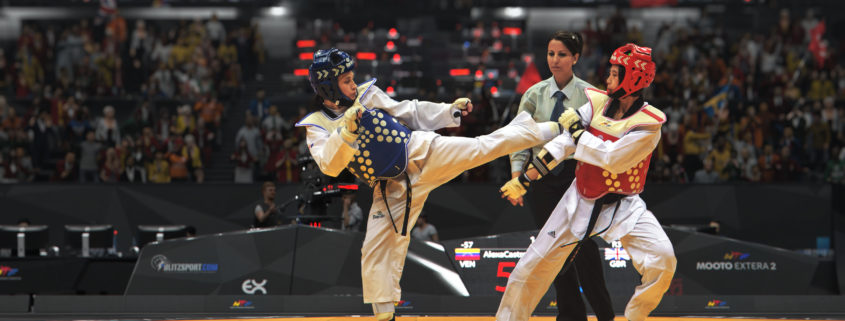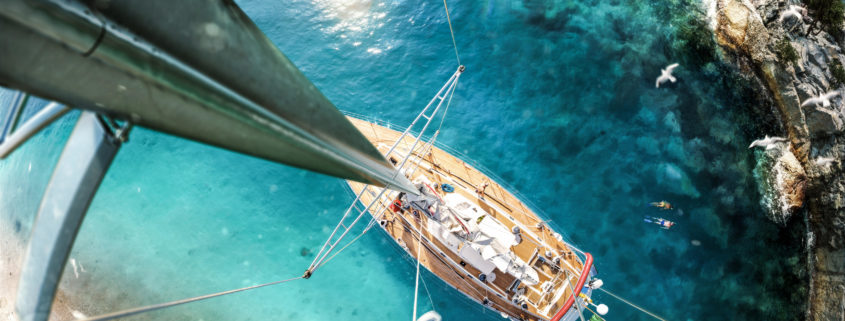Cottage near Lviv, UA
Our practice was responsible for the renovation of an old cottage on the periphery of Lviv city. Throughout the design process we constantly felt it’s inspiration is largely driven from both the interior of a traditional English cottage and from the Italian exterior and landscape treatment. This is what we ended up with finaly. Hope you’ll like it.












