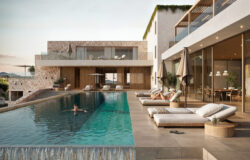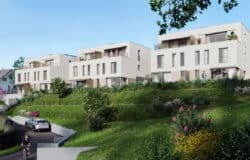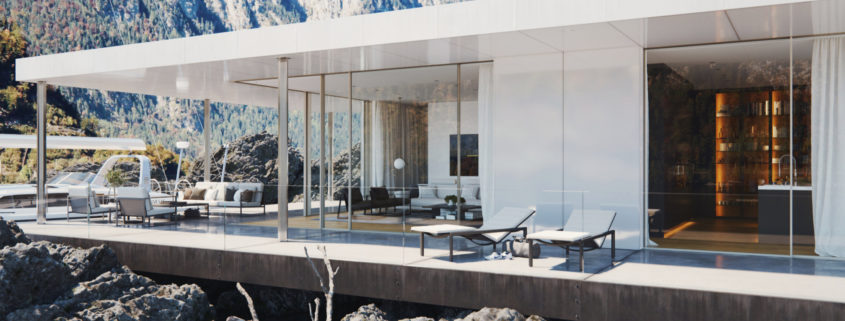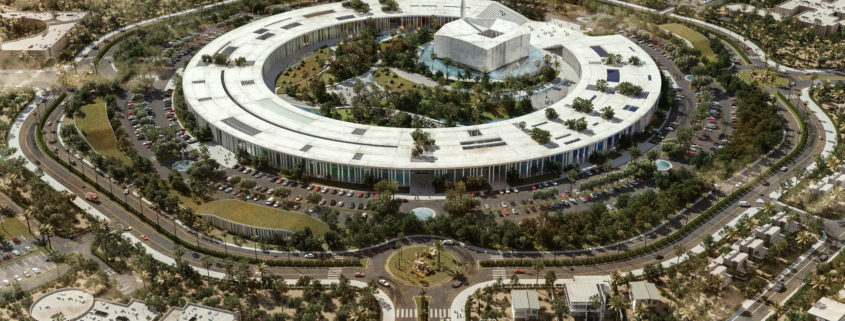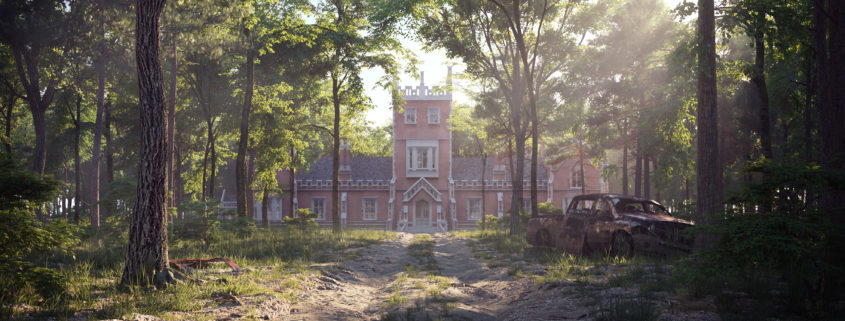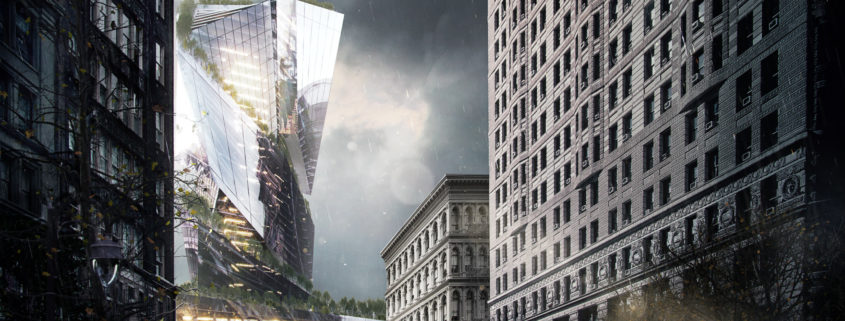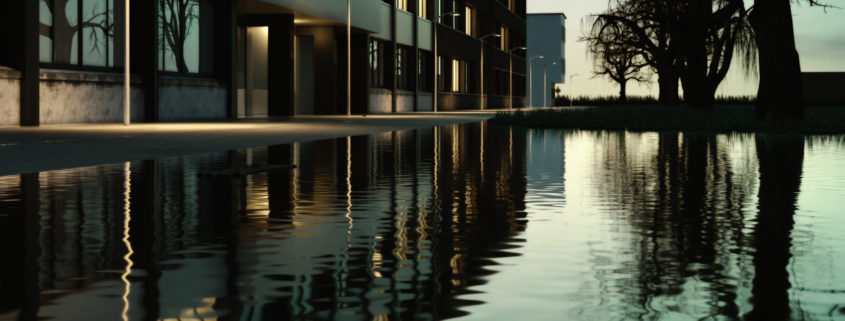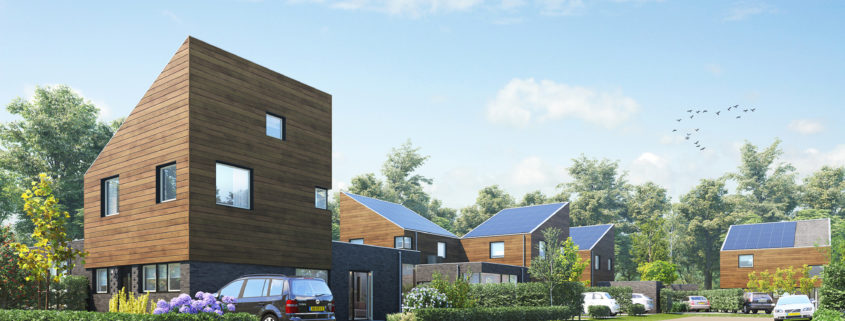Lakeside residence
The task was to create a fictional but believable environment for presentation of large area glazing systems.
The scene incorporates loads of very polygon heavy objects, 8K textures, complicated VrayFur setups, Marvelous cloth sims, state of the art photoscans of artisan furniture and accessory items, PhoenixFD sim for fire and PhoenixOceanTex for lake water, Forrest Pack scatters.
All in all, it has now over 3GB size and when i hit render, the memory consumption flies to stratospheric heights (over 100GB).
We found out that rendering triple glazed sliding systems can be very tricky, especially if you have a lot more reflective/refractive objects in the scene. In the end we had to raise the reflection/refraction bounces globally to 35-50 depending on the shot.
Interesting on this project is the fact that the client has also requested views during different seasons and light/weather conditions. So we will have to simulate snow, add rain, leaves and who knows what else.
Thankfully there is another 156 GB of memory left in my system so the only limiting factor is the infamous 3DSMax and its moods 🙂





