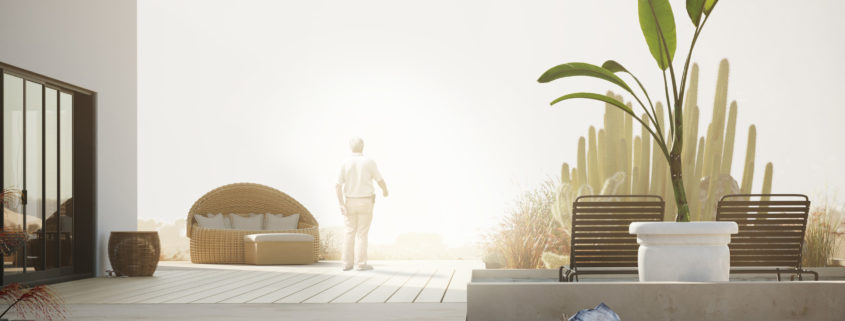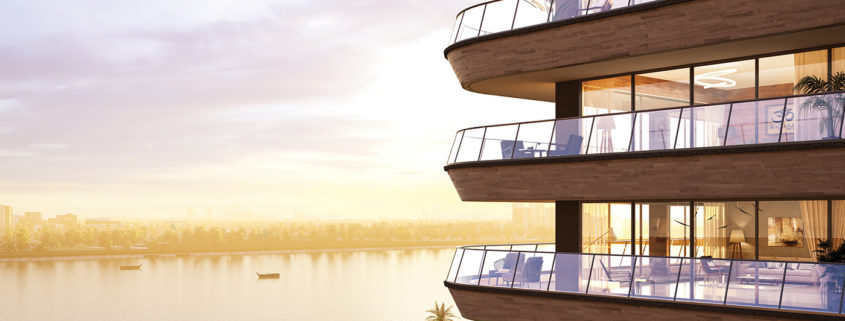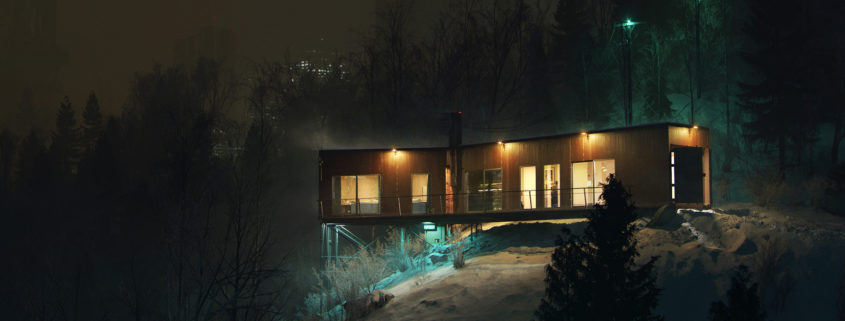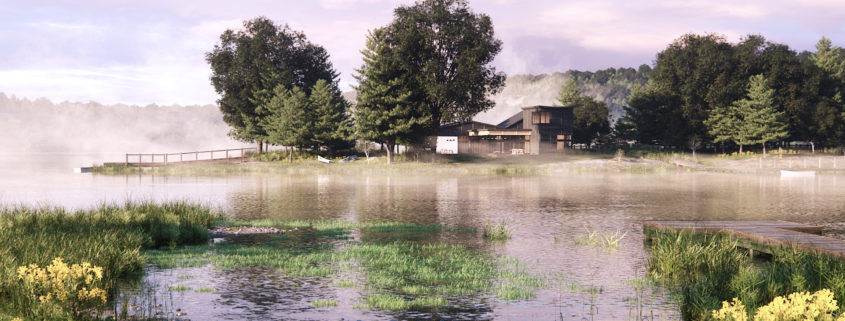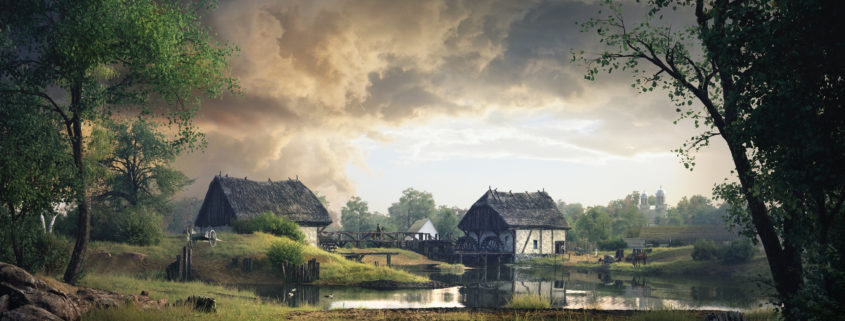Stoicheia Geometrias
Stoicheia Geometrias is a mathematical treatise consisting of 13 books attributed to the ancient Greek mathematician Euclid.
The project is a personal study in which I try to juxtapose Euclidean objects materialized with cast resin and manifold organic forms. The result is the tension of lines, colors and lights.













