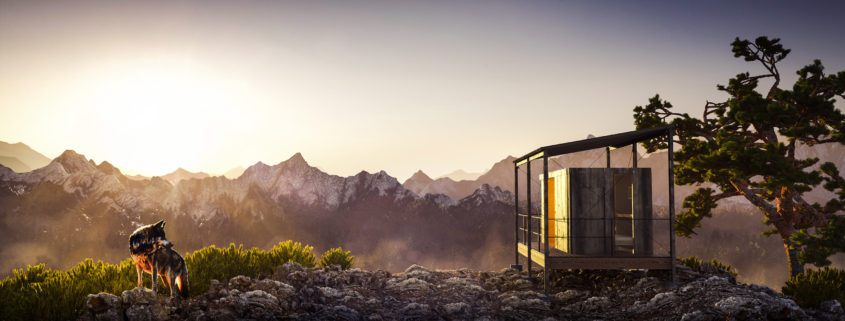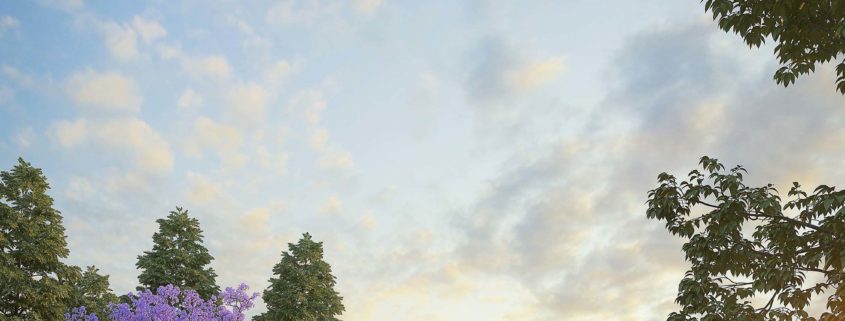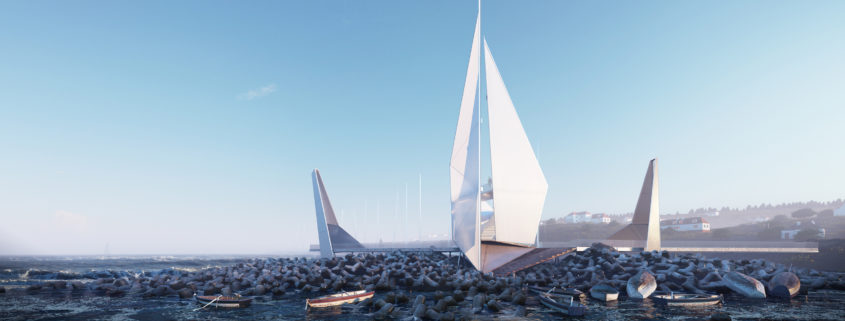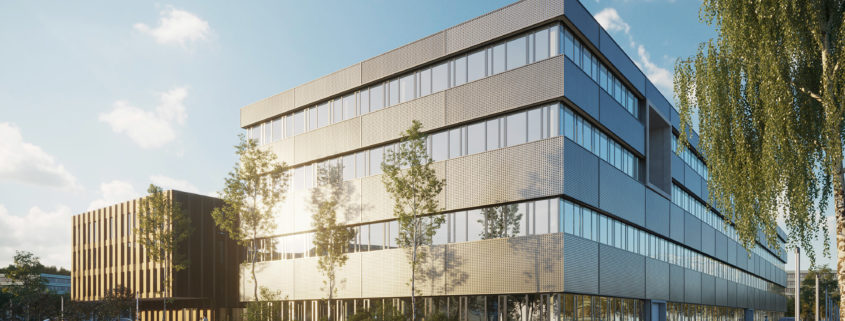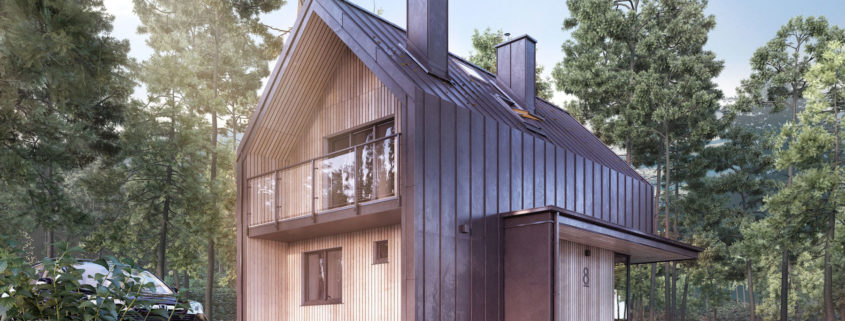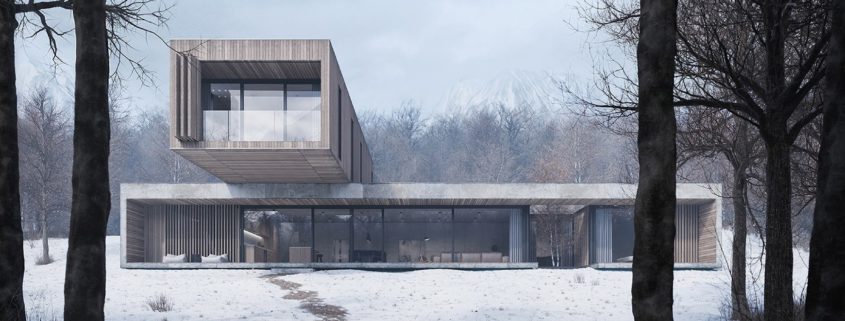Micro cabins on rocks
Some time ago I came across into micro cabins contest but I didn’t have anything particular in mind on that moment. I thought it’s a good opportunity to model something small, but with a much better detail then in everyday quick jobs, where detail is not a priority.
I found that group of micro cabins in forest outside Colorado, designed by University of Colorado Denver. It was a bit of a challenge to make the hot-rolled steel look convincing. Great, raw-looking material though.
At start I planned to place it in original surroundings, but then I experimented with terrain and Forest Pack Pro and came to the conclusion that both of these, the cabin and terrain, fit each other pretty well.
Terrain with some random height map from google, terrain texture is also a random Himalayan satellite capture, so it may look weird in some places. Maybe I’ll try terrain generator later on.
hdrihaven.com – great source of hdri’s. Kiara 8 Sunset was used on this one.
ground texture – RDT vol.1 – rocky ground 2 – unfortunately it may look a bit repetetive
vray enviroment fog on
Photoshop – little to medium compositing, also levels and colors made in Camera Raw – awesome tool.
Wolf, backpack, sun flares and some clouds also made with PS.
3ds max 2010,
vray 2.5












