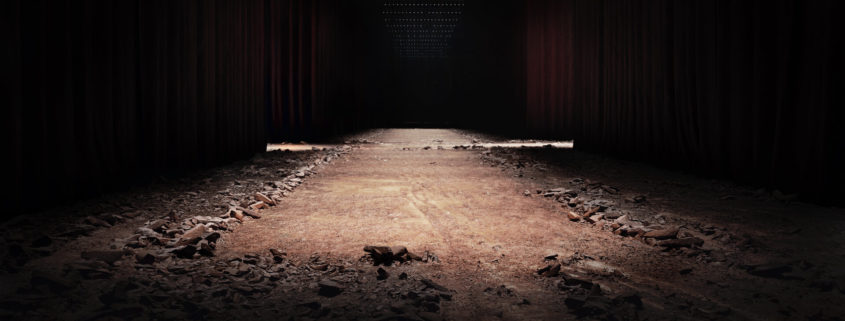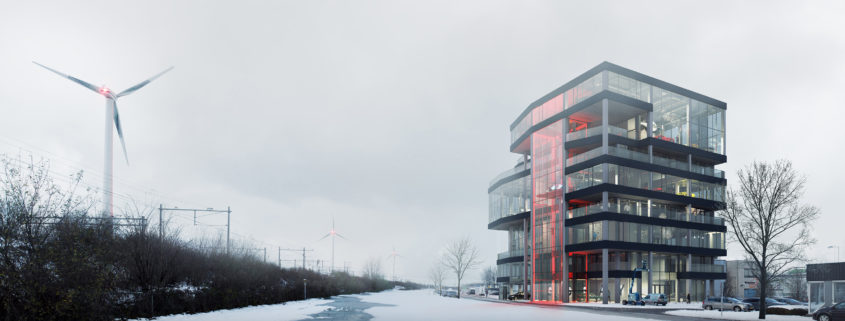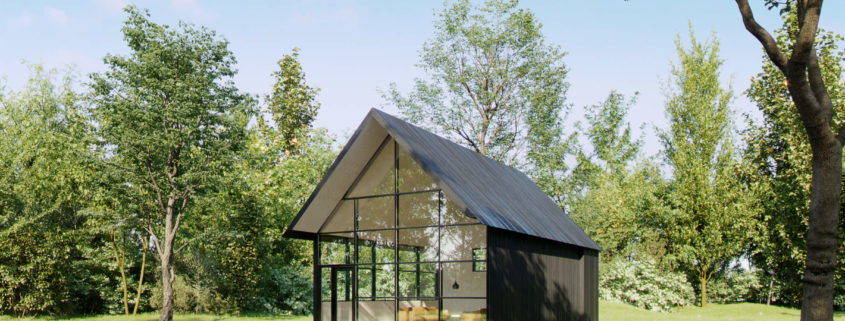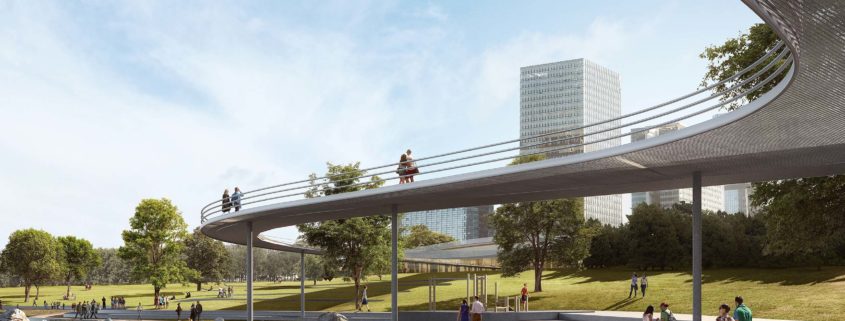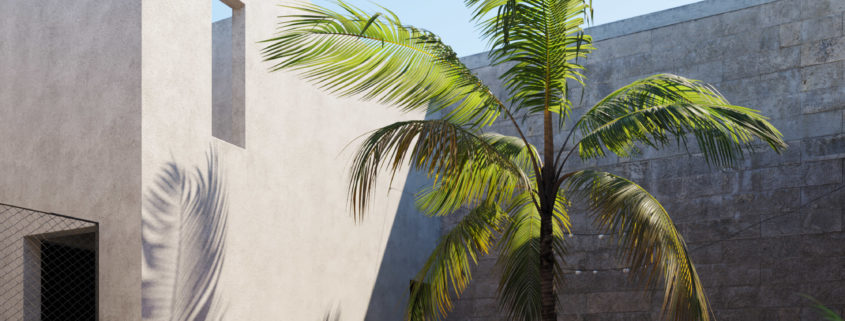MMXVIII – I
Concept of seasonal restaurant of Peruvian cuisine. The main inspiration was the geoglyphs of the Nazca Civilization. The pavilion is located in the industrial building of 500 square meters.
Using:
Forest pack for ground
Phoenix FD for smoke and fog
3d scaned people and motion blur
Volumetric for light rays
More info
https://www.behance.net/gallery/68460165/MMXVIII-I












