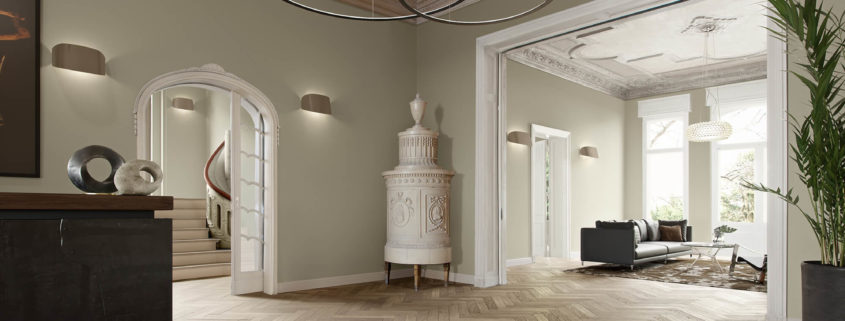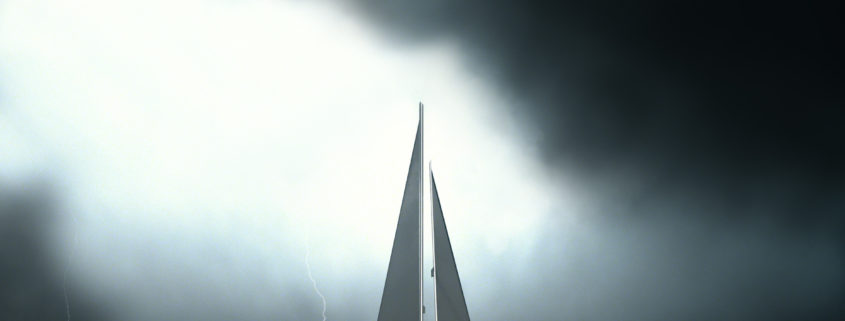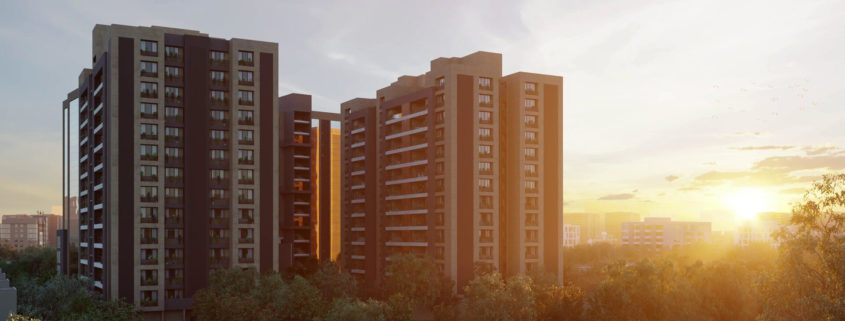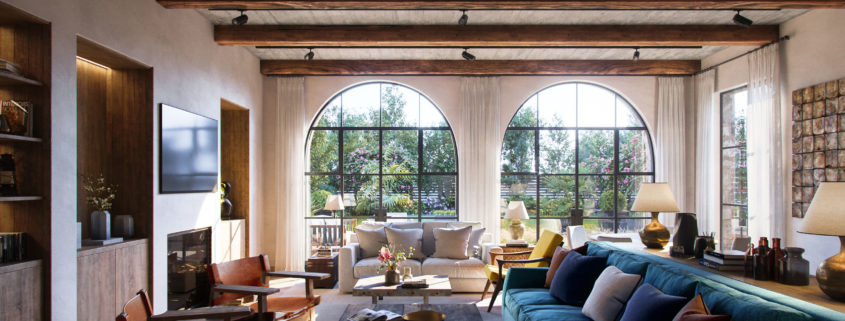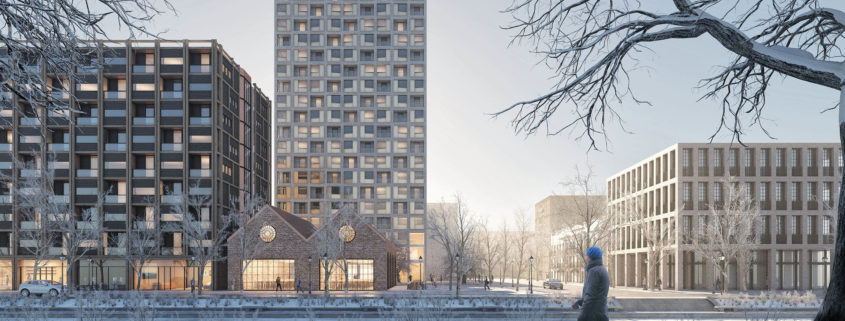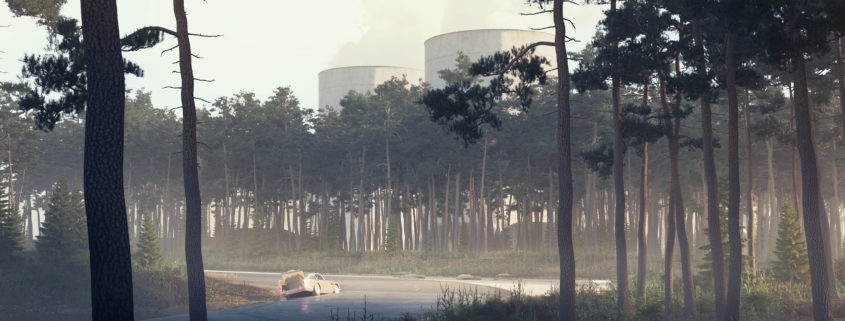Villa W12
This exciting project was first built in 1901 by architect Ewald Becher. It will now be refurbished and rebuilt to become a modern office space. Behind the harmoniously proportioned facades are well thought out floor plans for office spaces illuminated by spacious light filled ceilings.
Project: Villa W12
Location: Berlin, Grunewald
Client: WITTE Projektmanagement
Interior design: Angela Rix – Interior & Home
Type: Office
Year: 2018












