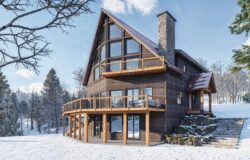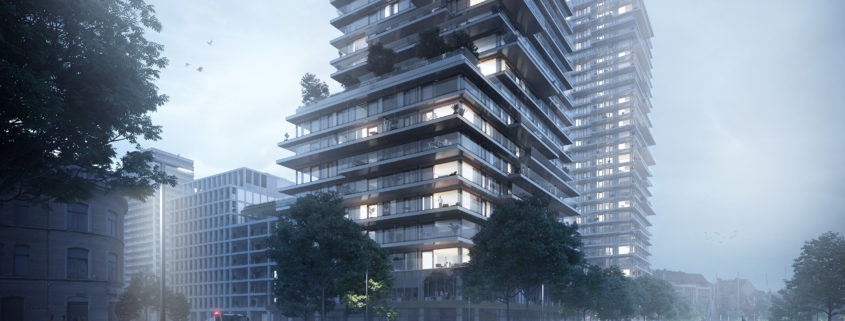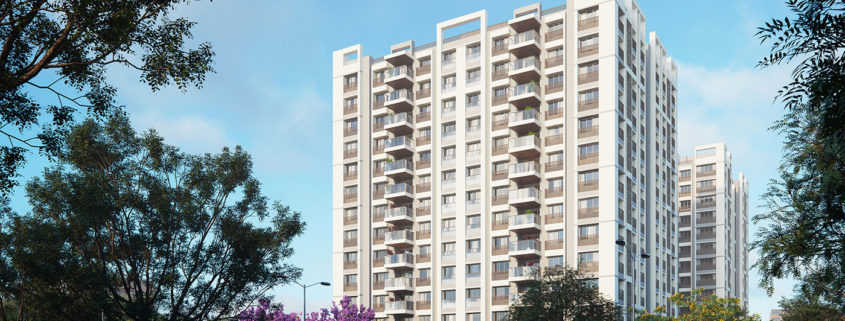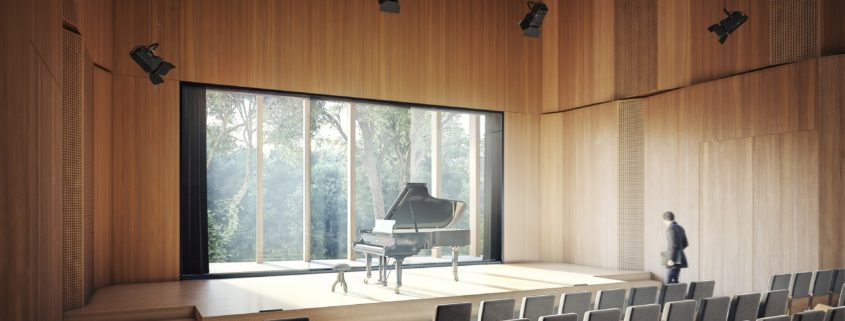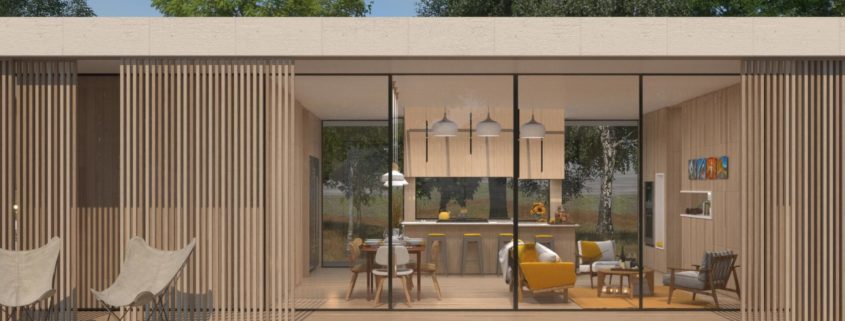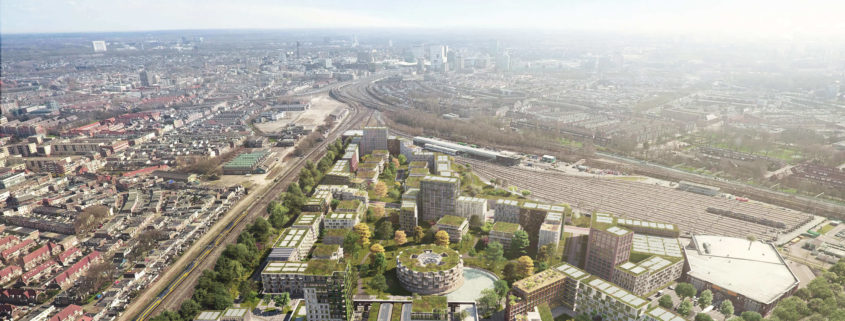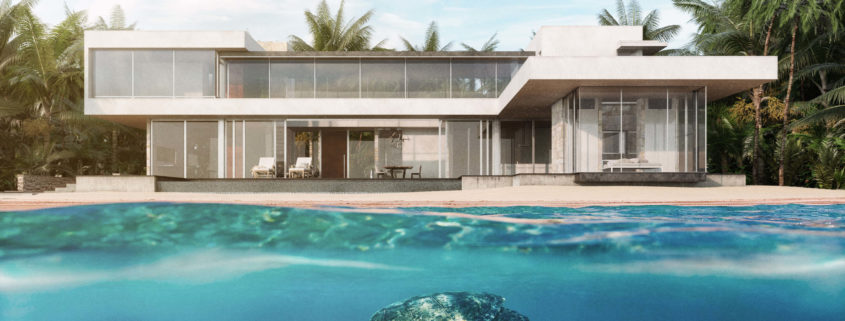I have been designing this house through the 3D modeling and the animation. Seeing the space evolve over 6 months of on and off again work has been rewarding: this house has been my testing ground for learning new software (like Marvelous Designer), new methods (like physical camera DOF) and practices (like physically based rendering) in my work.
I used Marvelous Designer to create all the fabric models in the scene, from the sofa and pillows to the blankets and duvets on the bed, to the towels in the bathroom. I used forest pack to do the grass in the scene, but I placed each tree (vray proxy) myself. I am still trying to figure out where to find (but how to build) and how to use animated grasses and trees.
I have always been fascinated with DOF and have experimented with it to various degrees of success over the years. I have now used everything I have leaved from a very subtle effect to a much stronger story telling effect in this animation. I love the exposure gain target of the physical camera. Its totally changed how I set camera exposure and adjust it to achieve my DOF.
The more I learn about physically based rendering the more I understand and the more I am confused and then the more I understand. Trying to understand reflection, the actual diffuse color (much darker than i think it should be), and lighting units and multiplier.
I am also experimenting with lens effects (both bloom and glare) in the frame buffer. Trying to achieve a strong enough, but subtle, look is difficult. I am having difficult keeping a crisp render while getting the bloom that I want, when I crank up the effect the whole rendering gets “soft”.





