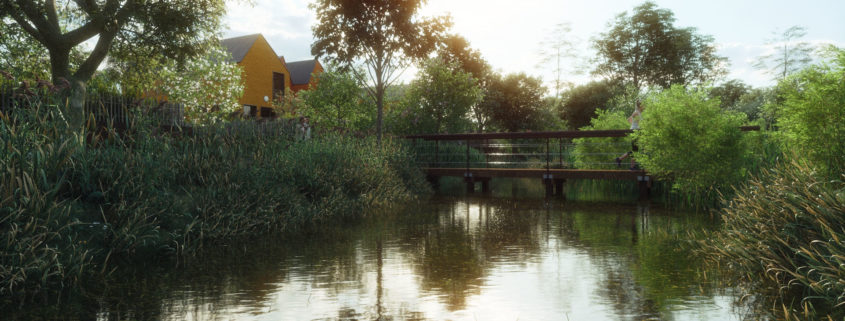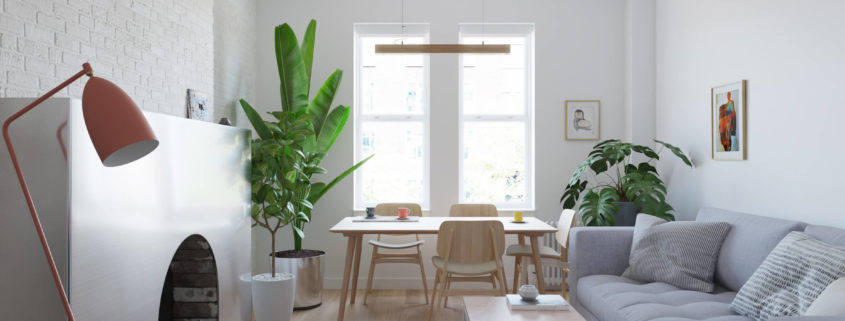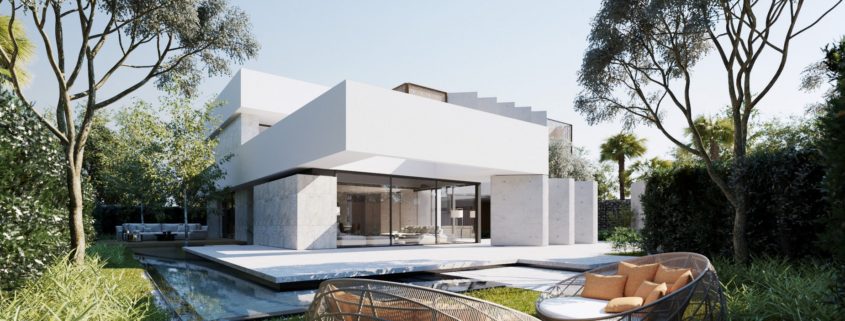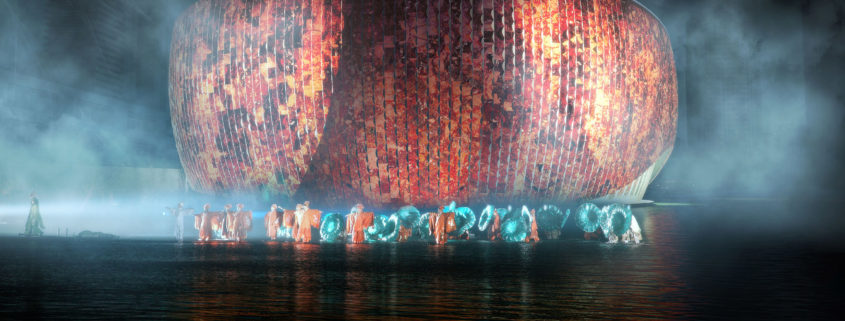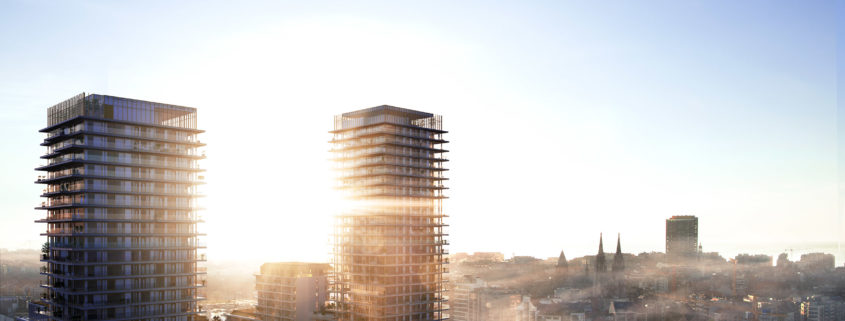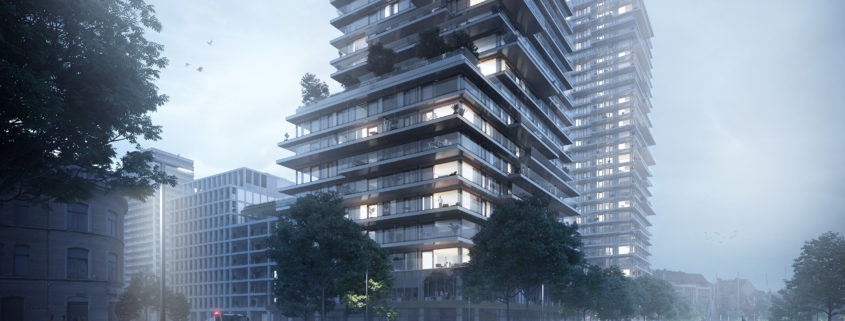La houltais
This project is spread over 2 different sites on one side and the other of the town of Romillé. We had at our disposal a detailed landscaped plan as well as an architectural notice with references of buildings.
All the buildings have been designed internally in accordance with the references provided.
Each zone has been created by a single graphic designer.
Link to 360° renders : http://spectrumdr.cluster026.hosting.ovh.net/giboire/tour.html
As we use Fstorm (Gpu render), our main constraint was the management of video memory on 360 ° shots.
All mesh has been cleaned with pro optimizer and bitmap resized almost case by case. The maximum resolution of our textures do not exceed 2K. Most are between 1024 and 512 (even 256 for leaves in particular).
The GPU memory management put a big pressure but in the end we had a rather comfortable margin on the animation renderings (1080p).
Obviously the 360 ° in 8K were close to the limit.
Rendering time was less than 15 minutes per image (2 computers with 3 GTX 1080ti / limited to 3000 samples)












