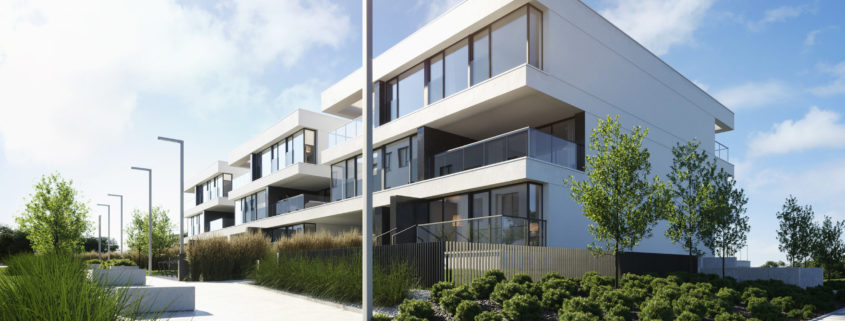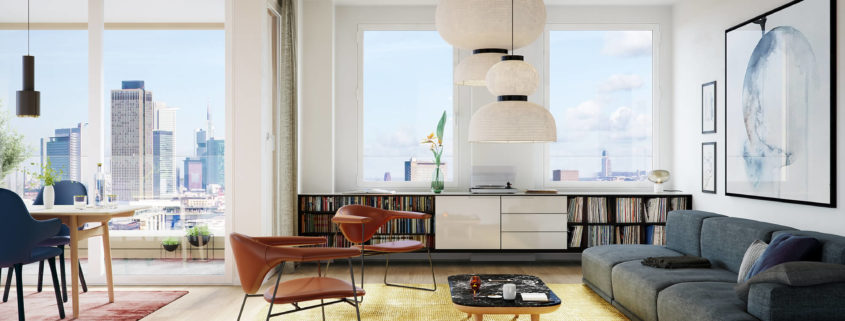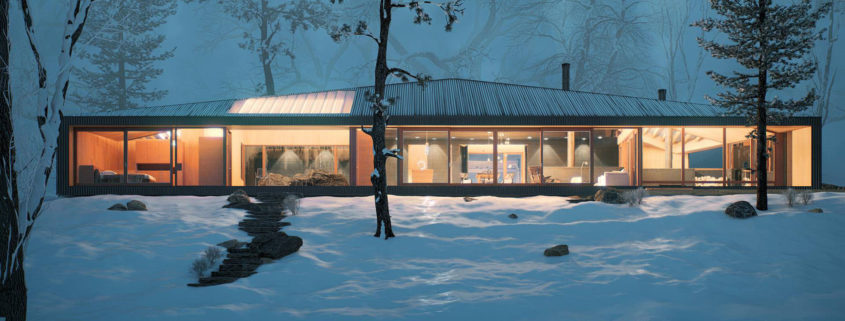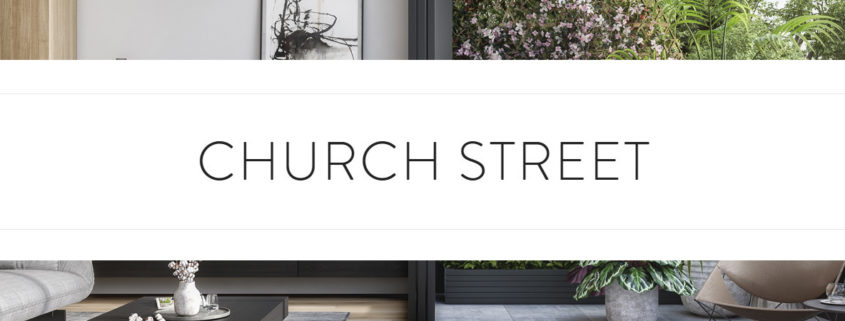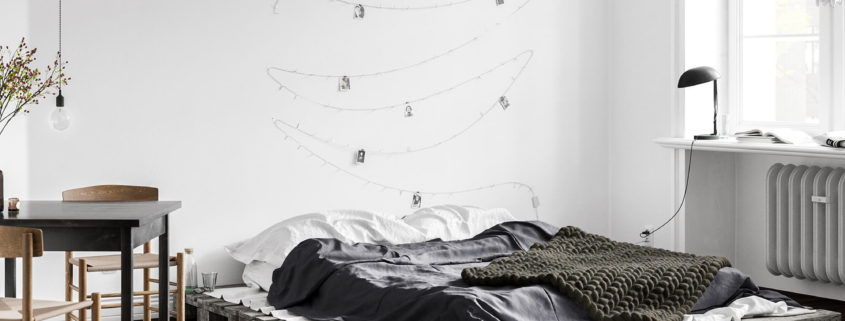Xmas Scene
New York Christmas Scene. Have improved my last season winter scene from New York E81st and decorated with some typical Christmas decoration that I have modelled. The main idea was to create a nice Xmas image for the Xmas Party Invitation Card. Hope you like it !













