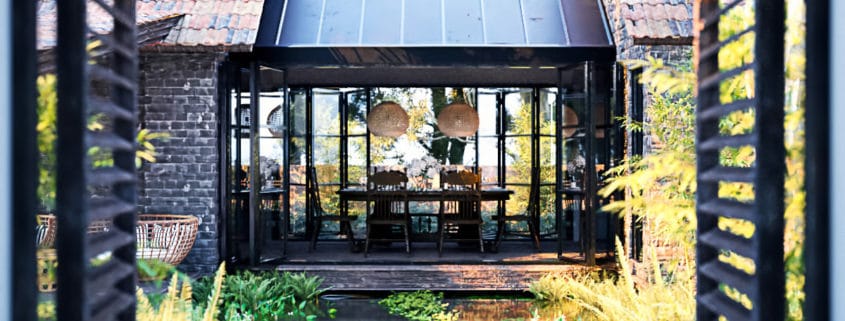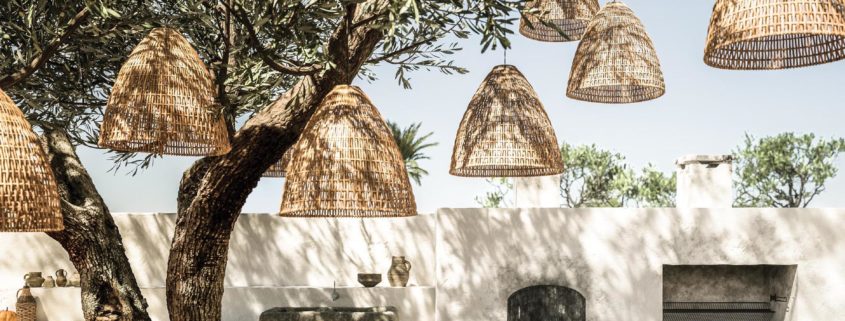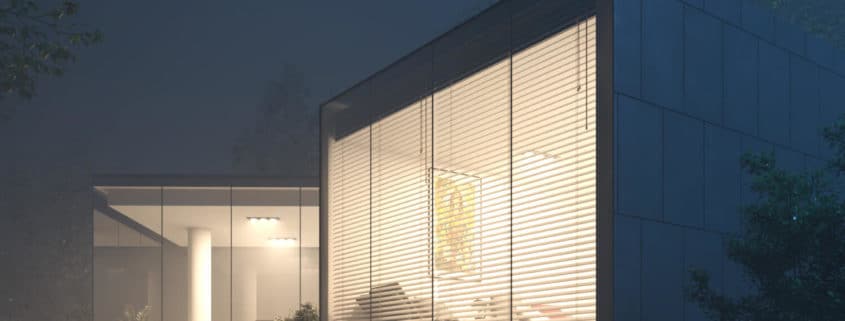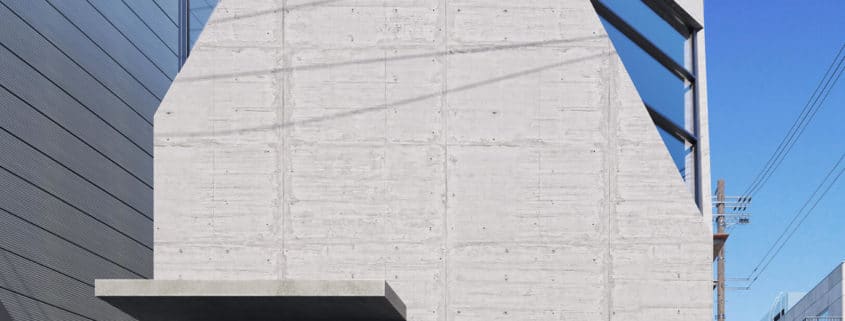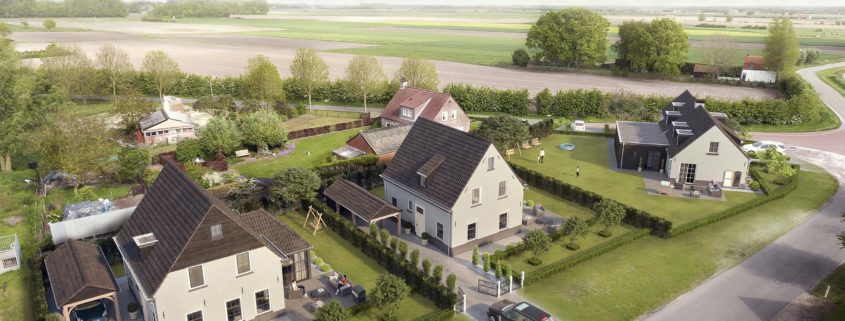Dream House
Dream House is my Work For First Step of Vivid Award 2019 Competition In Tehran,Iran.
Vivid Award is a Architectural Visualization Competition in Iran From VividVisual Company. For more info you Can Check Www.Vividvisual.net
This competition is the third year to be selected.
The First Step Subject is Architectural Close up and i make This Scene For this Step. Hope You Like it.
This Competition will be held on the 2019 / Sep / 13 .












