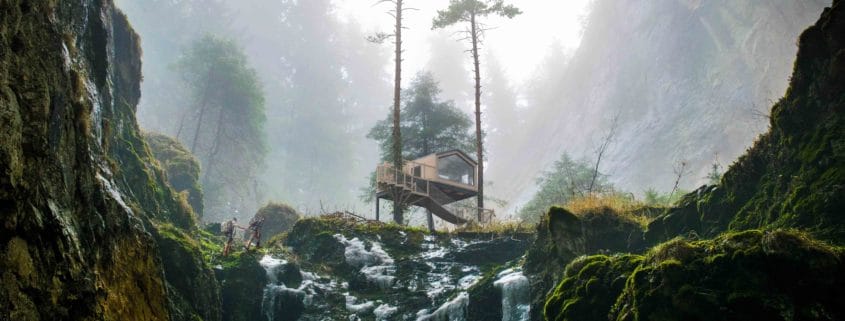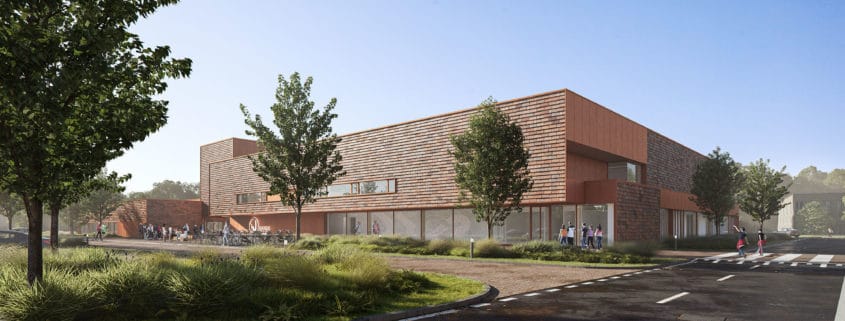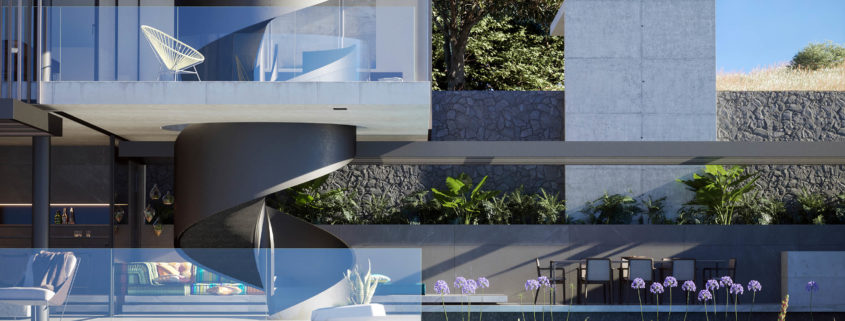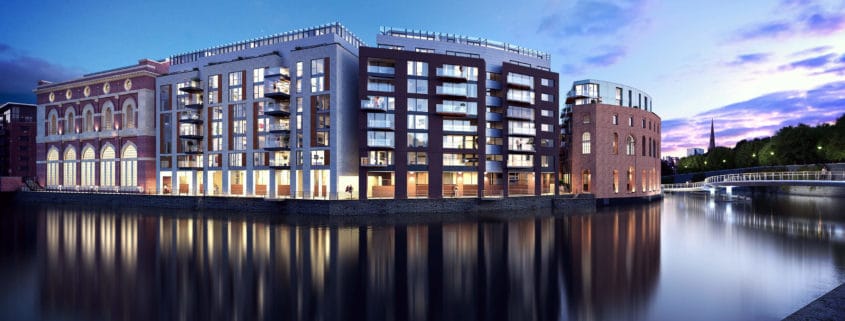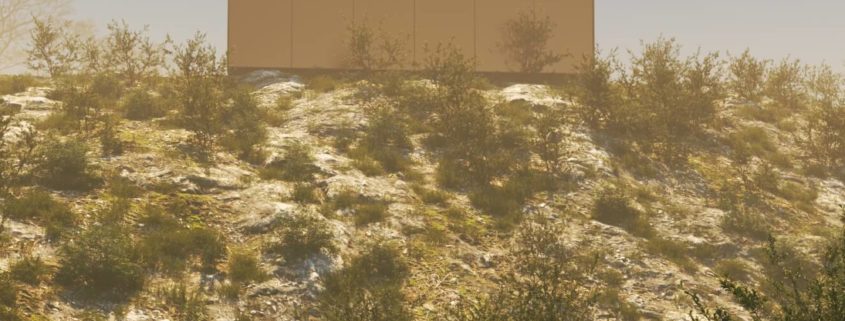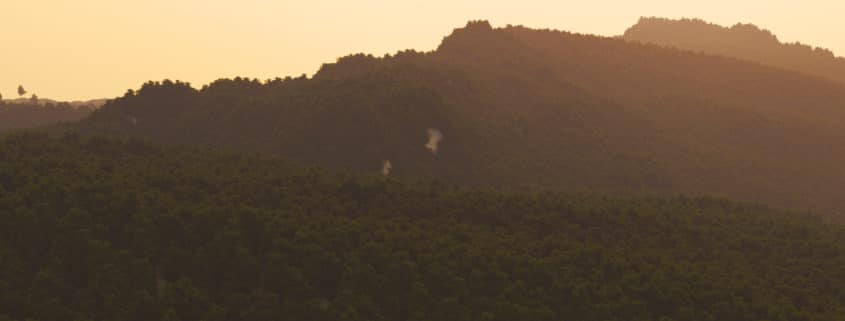GORGE
All with one vision: environmental quality and social responsibility for the benefit of people, planet and prosperity. The treehouse helps to bridge the gap between economy and ecology.
Place as a pass for travelers, which has everything you need for a comfortable stay for a short time.












