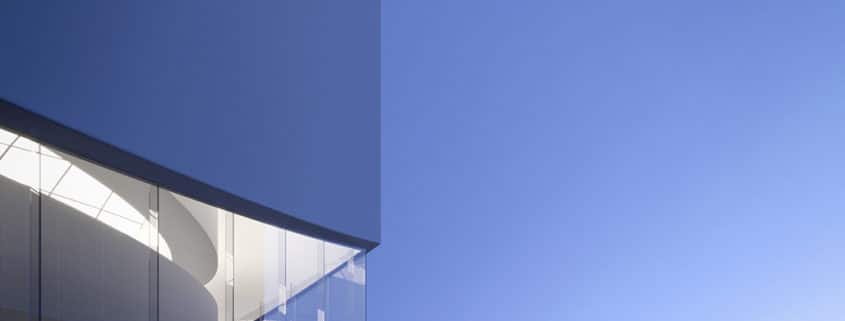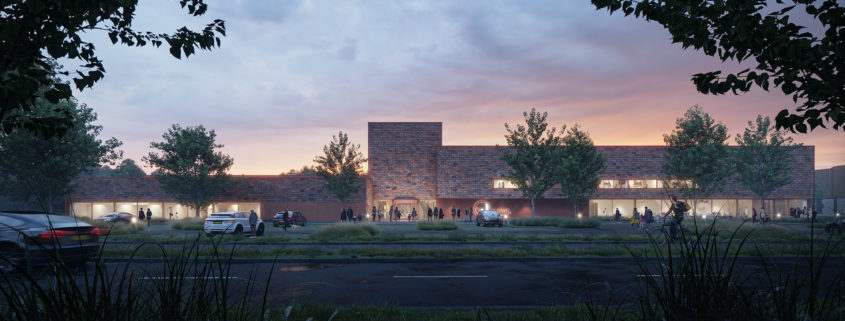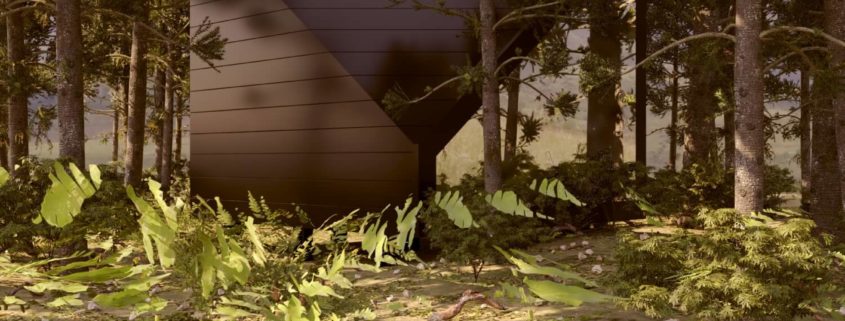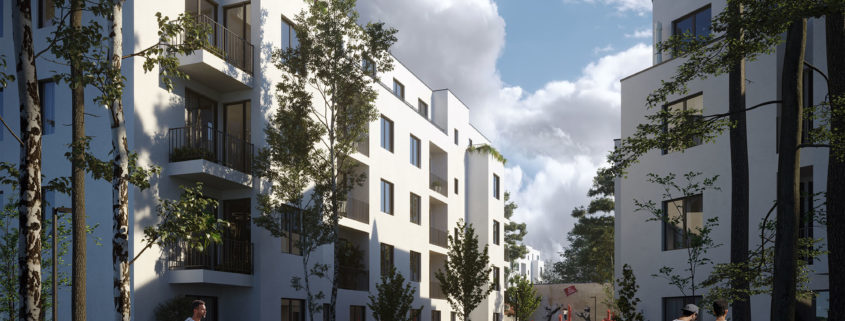Wings Art Gallery
The Wings Art Gallery is my personal work. The idea of the building was with me since I was a student. I wanted to upgrade the old images and see how it will be to came back to this concept after few years.
It was a pleasure to work on this – I focused mailnly on the atosphere and the composition of the images. I hope that you will like the result. Thank you for your attention, C&C are more than welcome.















