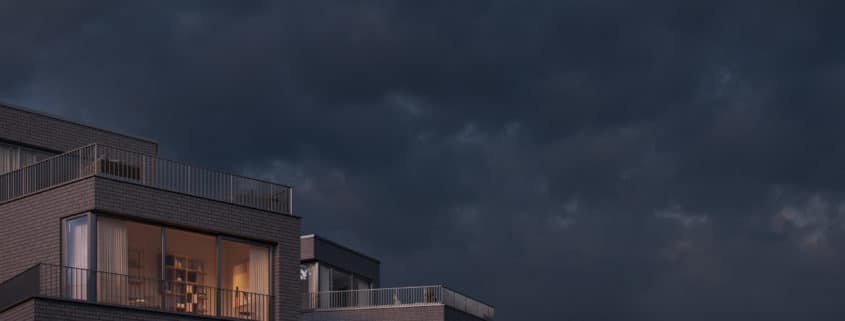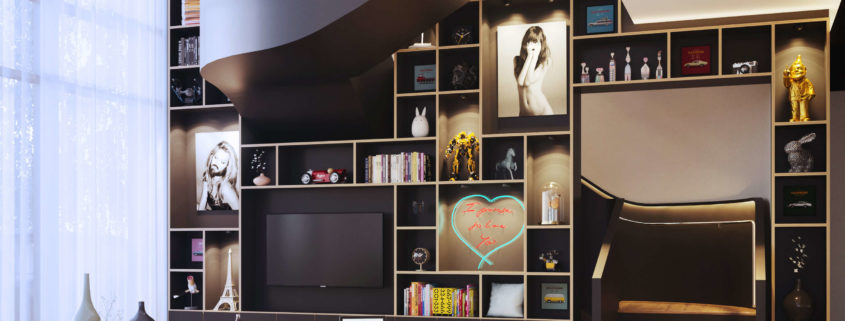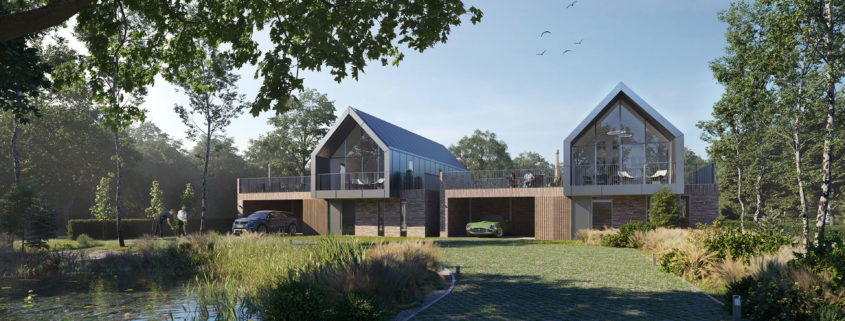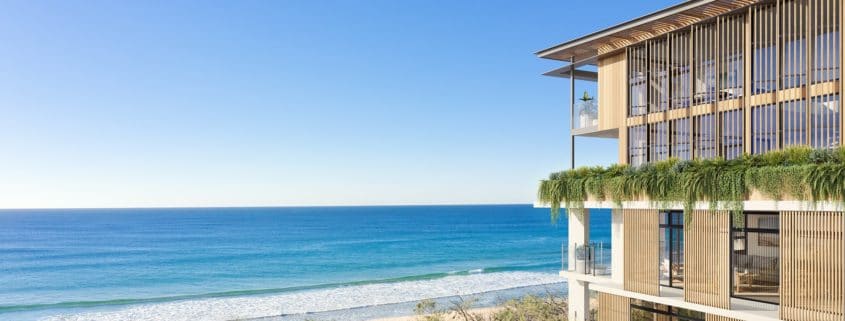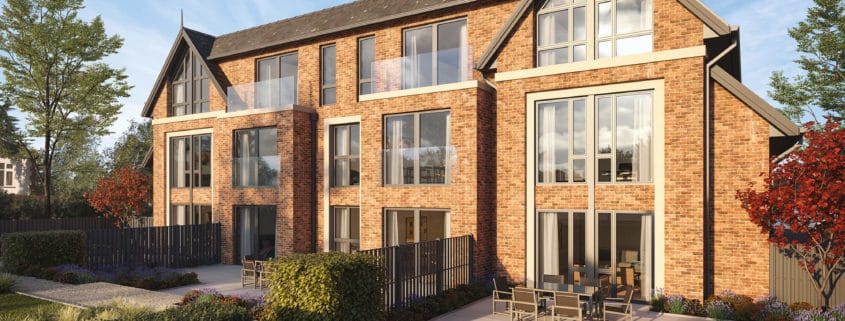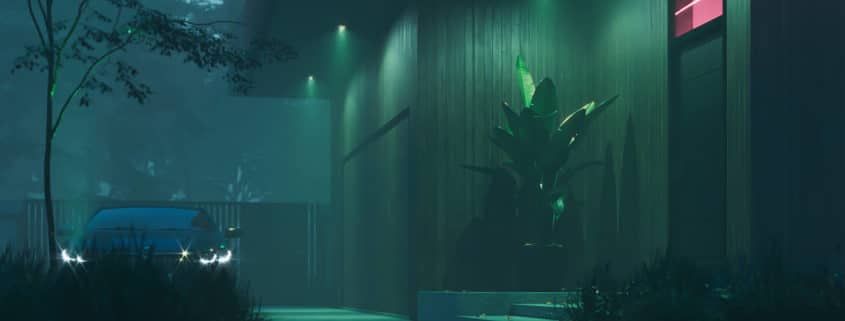Wasserkunst
„Wasserkunst“ is situated in Lübeck between Ratzeburger Allee in the west and Wakenitz in the east in St. Jürgen district. There are 12 separate houses in this area, and this particular house has 3 floors. This building presents the elegance of architectural decisions and functionality. The surroundings of this house are displayed with a beautiful river passing nearby and scenic area. This quiet and peaceful place will not leave you indifferent.
https://www.behance.net/gallery/86890499/Wasserkuns












