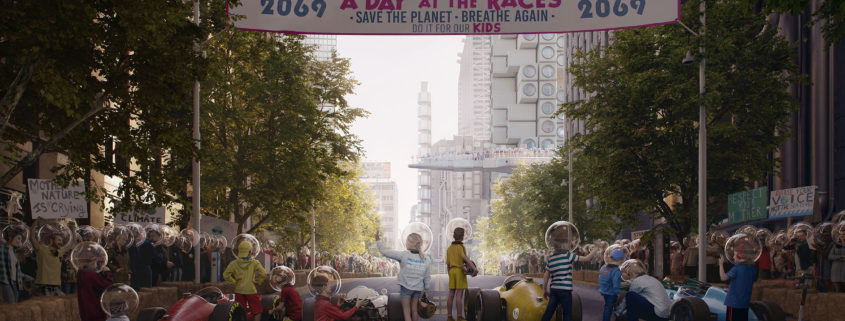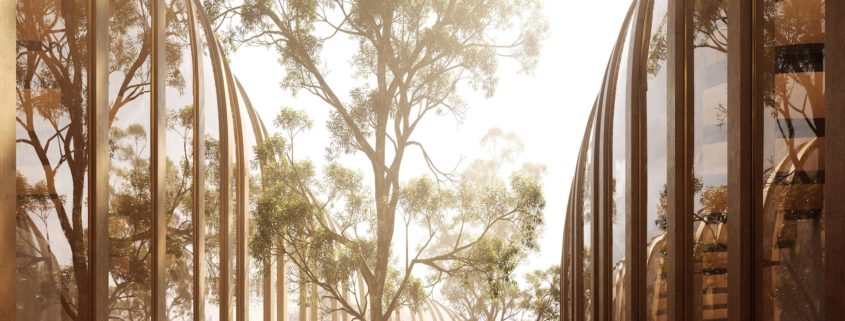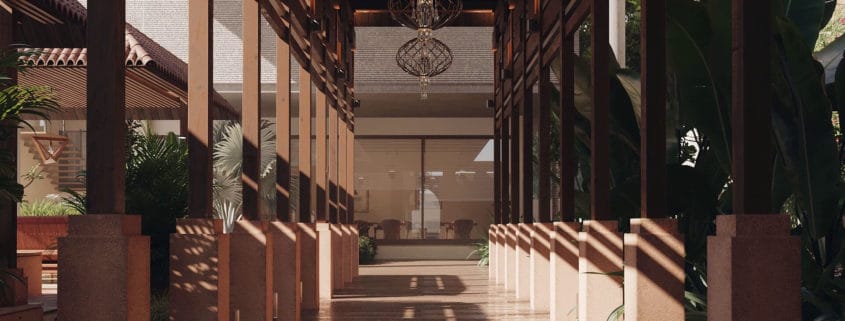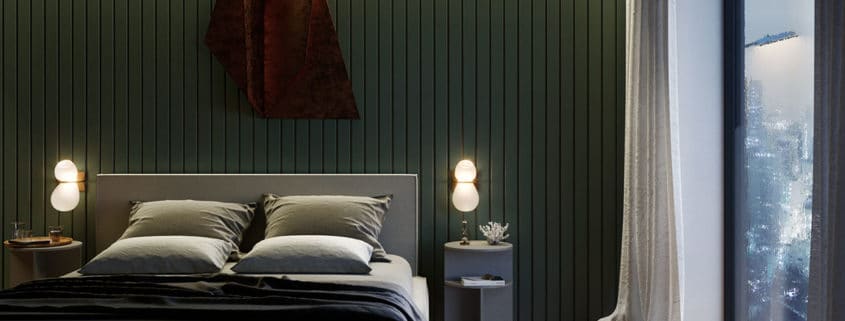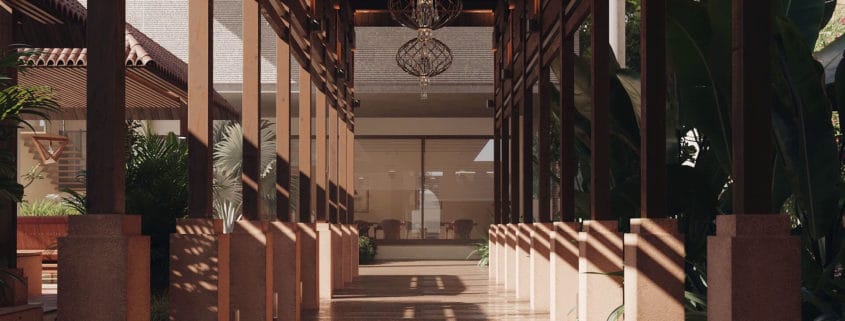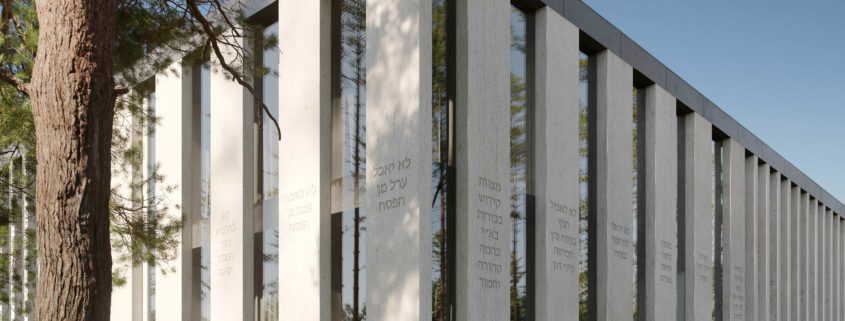A Day At The Races
2069
Not so far from now.
A day at the races to save the planet. A day to breathe again.
Apparently the Earth looks natural and safe. Still a nice place where to live. Apparently.
Pollution and huge climate changes have made air impossibile and unhealtly to breath. Everyone needs an helmet that cleans air. Whitout this, humans could breathe just a few seconds. Then it comes irreparable damage for lungs. No way back.
A young kid champions race to express an hope to breathe again. To push everyone to stop all this situation and look forward to the future. A hope coming from the young people, those who deserve a better future.
This is an image that reflects the future to me. Not a futuristic vision with weird sci-fi buildings but a community image with a way to live our lifes completely different from now. Our task is to look at the structure of why we are failing as human beings. And all of us, we are failing. And if we don’t have faith in the people, what do we have faith in?
The future is in the human beings”.
Created, modeled and rendered by Vittorio Bonapace
Credits: AXYZ Models. Humano 3D. Evermotion. Kitbash. Except one kitbash building, an Evermotion building model and 3D people, everything modeled from a scratch, trees, cars and tires included.
www.vittoriobonapace.com
https://www.instagram.com/vittorio_bonapace_studio/
https://www.facebook.com/VittorioBonapaceStudio/












