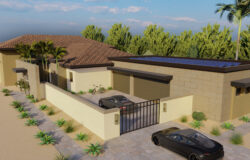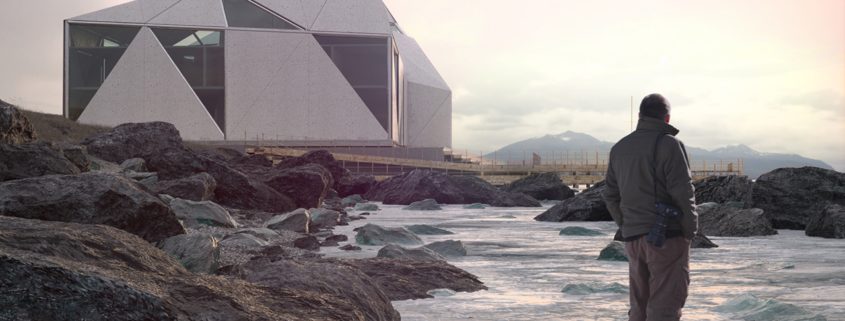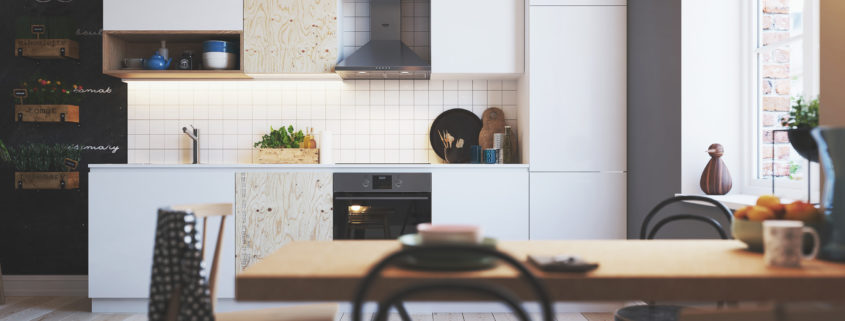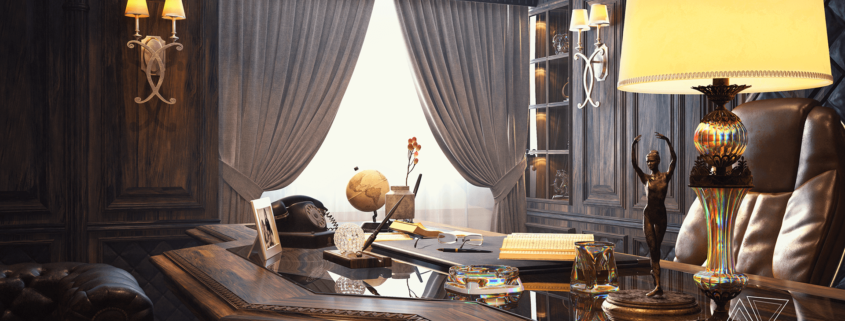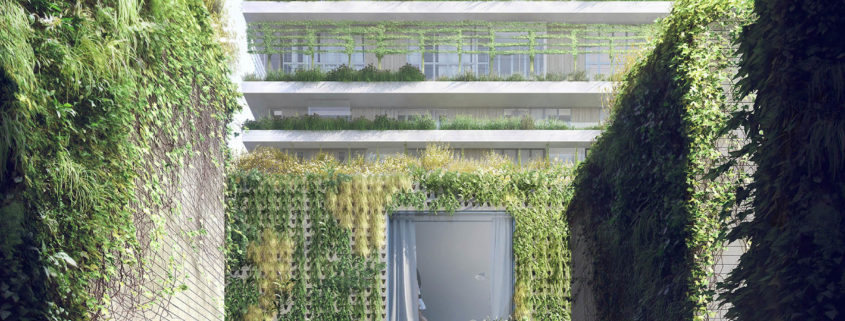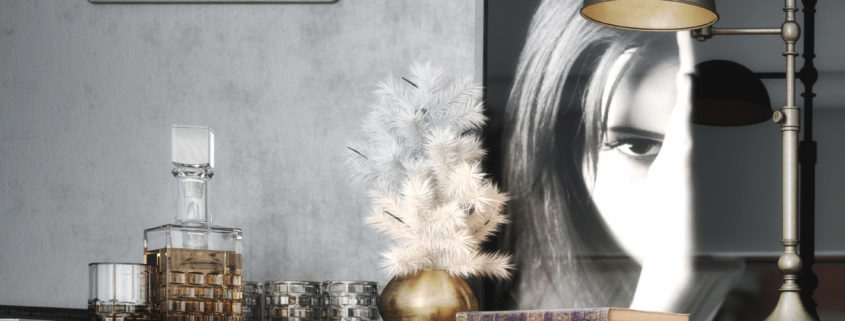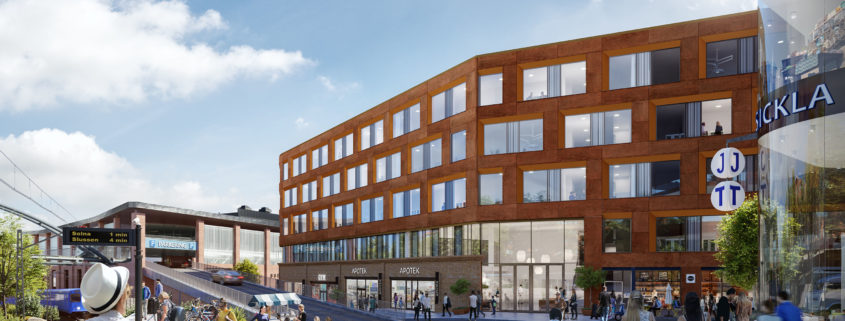A classic office we designed for a customer in Nablus, Palestine.
First of all we started with taking the site’s dimensions and then we drew them using Auto Cad. Secondly, we started the process of collecting references and sketching our own ideas for the design. We tried so hard to meet the customer’s desires, which was an old-looking office. a Classic one to be more specific.
the height of the ceiling didn’t actually help since it was 2.30 cm. so we thought about using vertical lines and shapes to make the space look higher, and personally i believe we succeeded in that.
When we finished the design and prepared the work drawings, we moved to the lighting process. and then we started texturing the scene and trying to simulate it as real as possible.
you can find more high resolution images for the project on my Behance
https://www.behance.net/gallery/52294731/Office-in-Nablus





