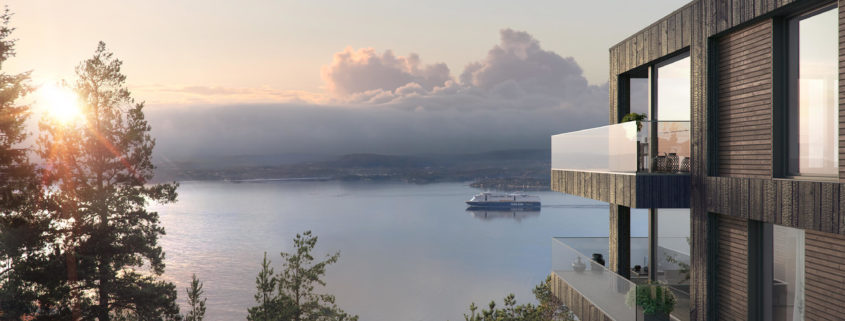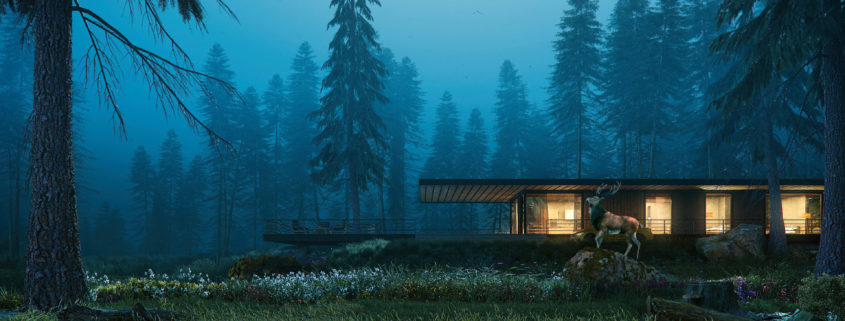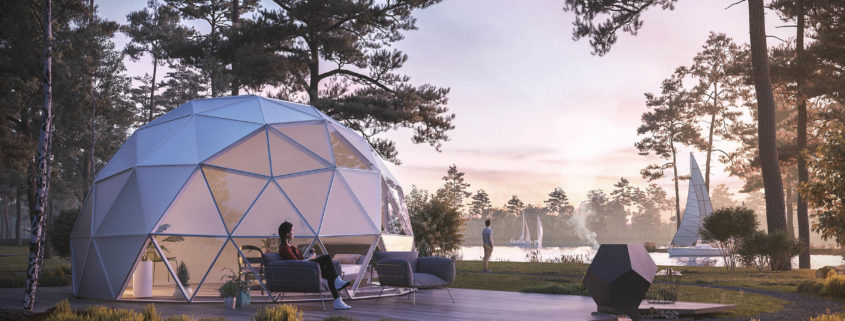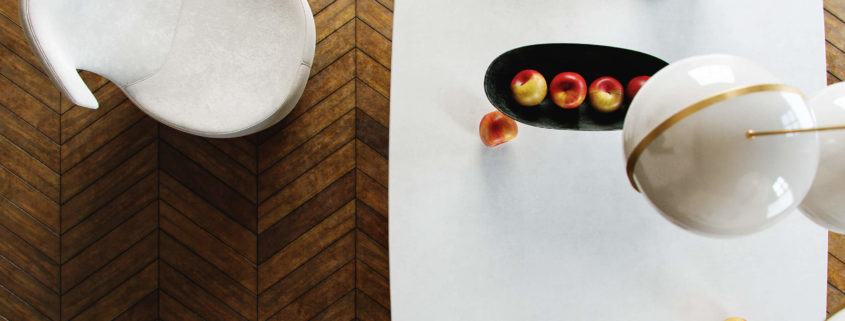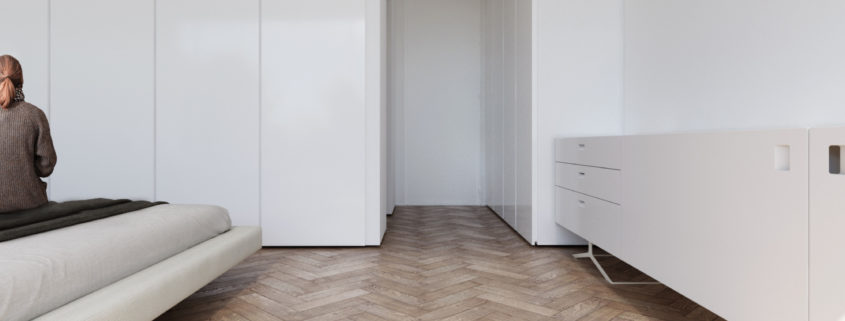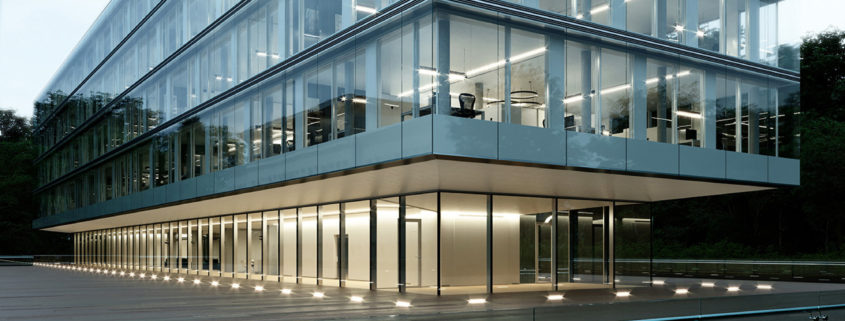Utsikten
Summer is sadly slipping away from us, but since Norway lies so high geographically you can still enjoy those long evening sunsets on the terrace overlooking the stunning Norwegian fjords with your favorite bubbly, recharged to embrace the vibrant colors of Autumn.
Project: Utsikten
Location: Nesodden, Norway
Client: Solon Eiendom AS
Type: Residential
Year: 2017












