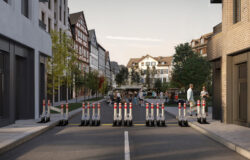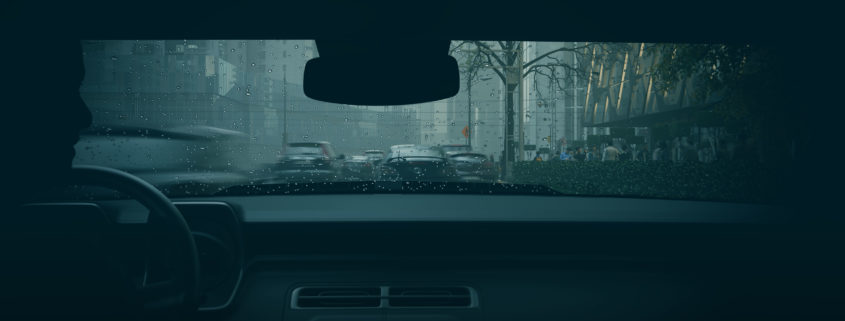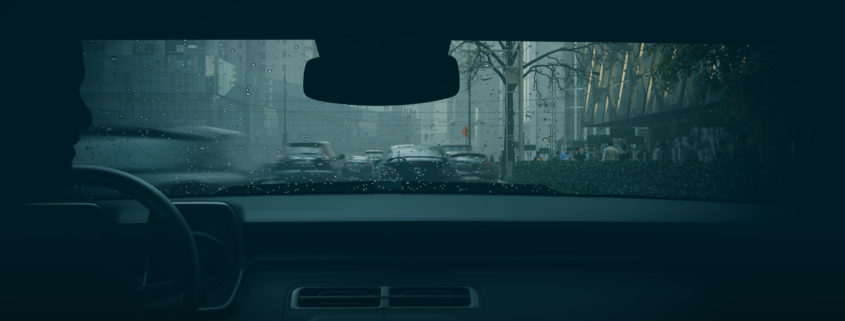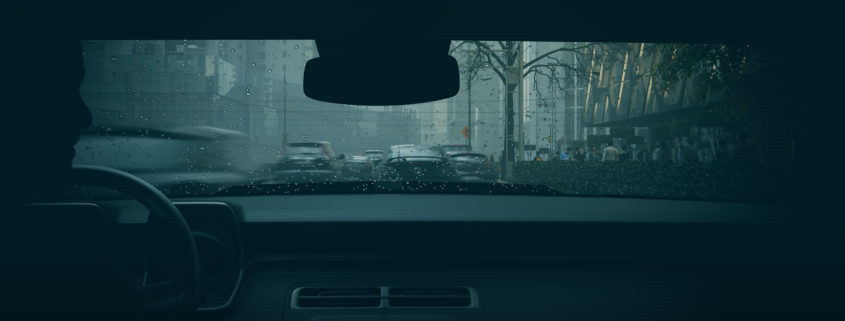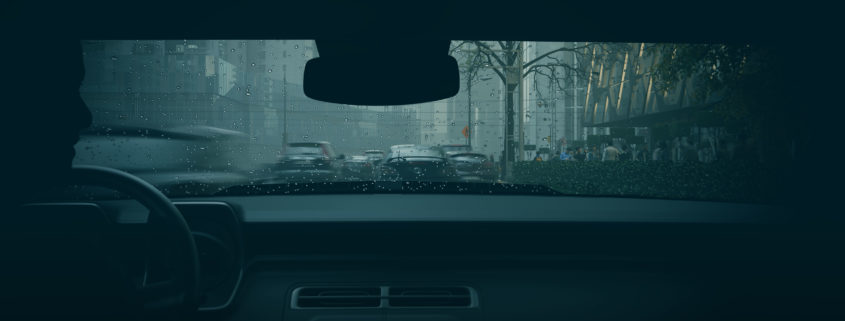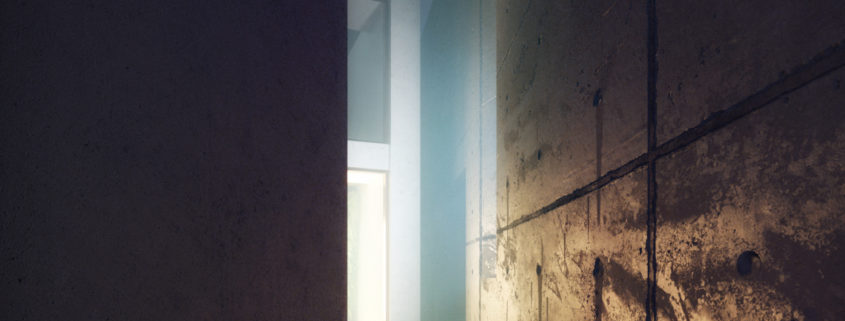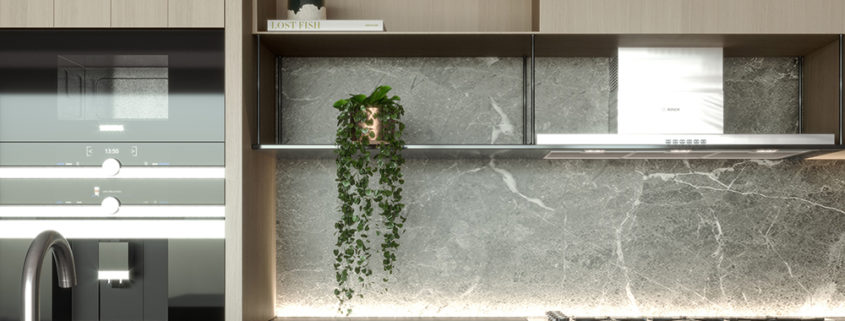Liverpool Insurgentes Department Store
Hi guys. This is my personal project that i have worked on it in my freetime.
Software i used: 3dsMax , Corona, AutoCad, Anima, ZBrush , Frost , Photoshop , …
I try to make a 3d scene of “Liverpool Insurgentes Department Store”. Idea came from a real project that I have found on internet.
Architects : Rojkind Arquitectos
Hope you like it and thanks for watching.






