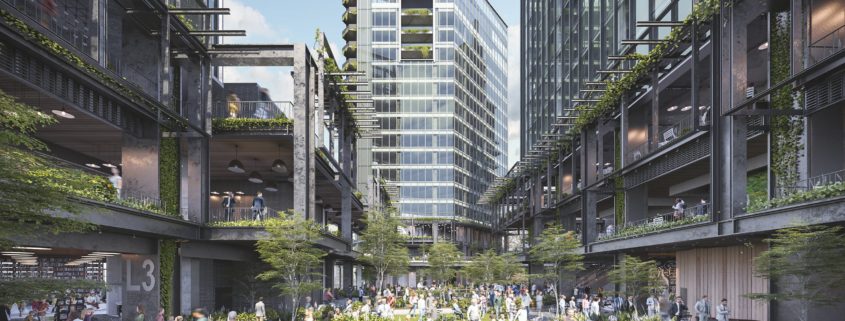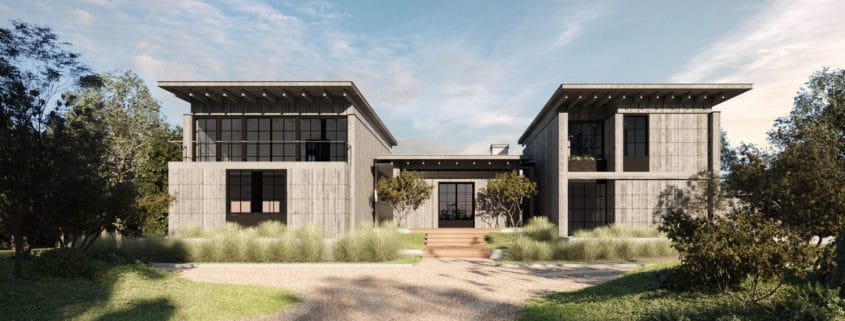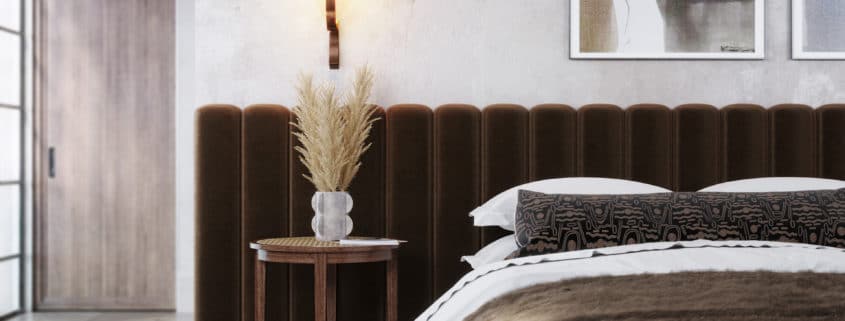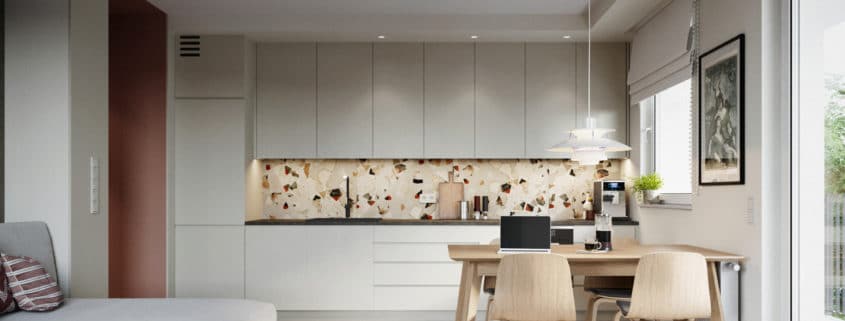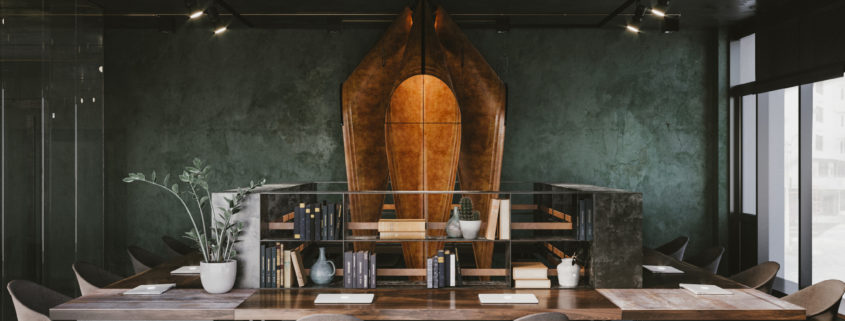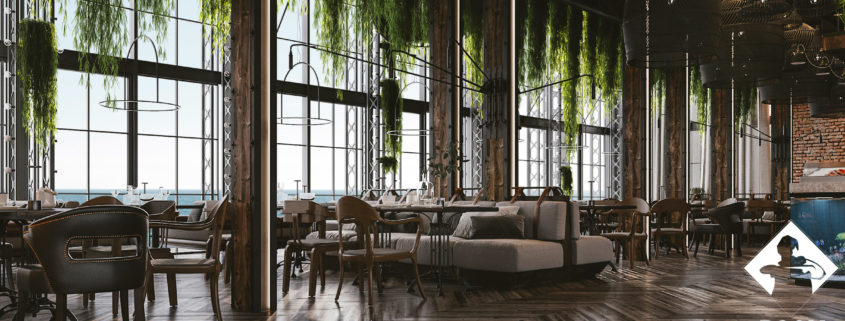APOQUINDO
Hi all!
Finally can publish some of “APOQUINDO”, the largest real estate project under construction in Chile, in which we have been working for a little more than a year working on images in FAZ for Territoria Real Estate, which has been working on this project with the collaboration of KPF, Handel Architects, and Seggiaro architects in architecture, and Ray Chen, Tony Chi and Sergio Echeverria in interior design.
This is a view of the inner square on Level 3. Architecture for the people.
We hope you like it!












