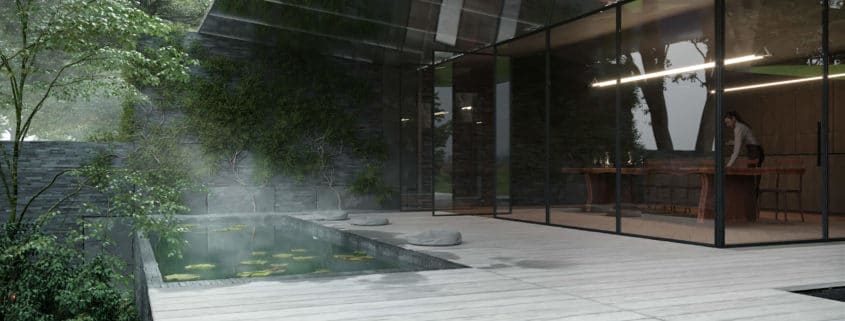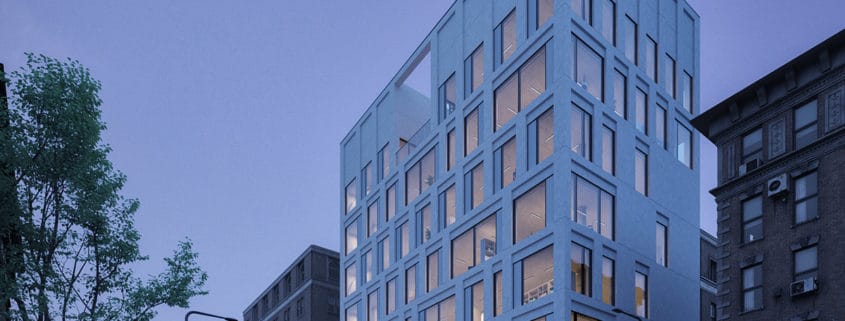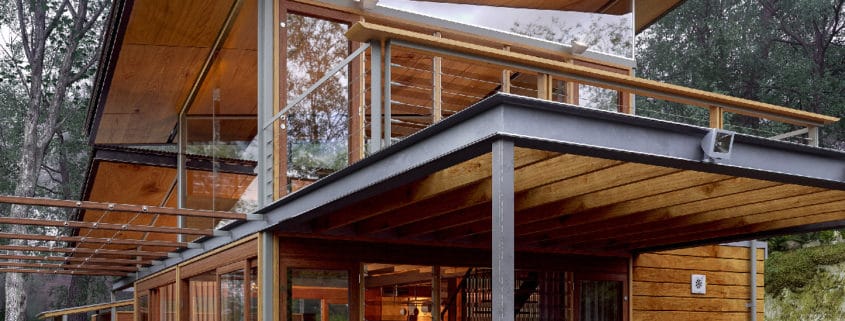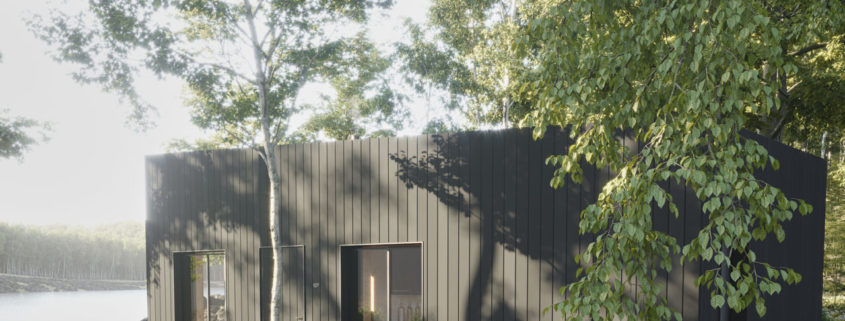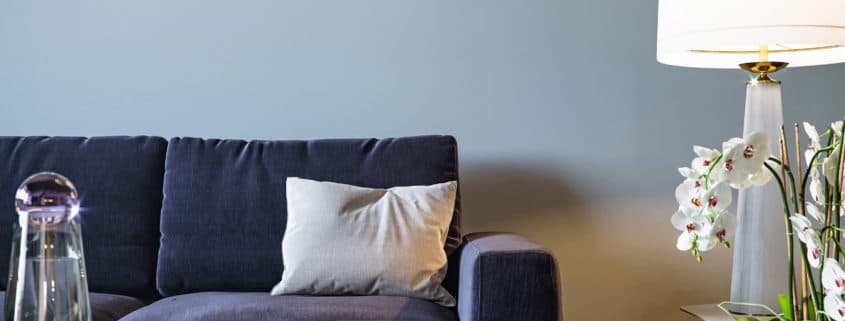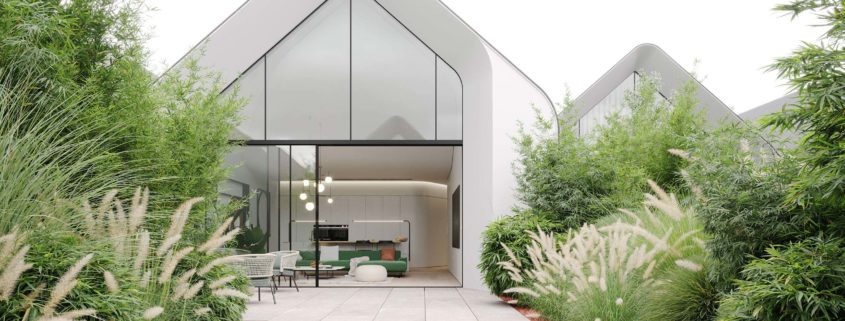The Wine Room
Created through the boredom of isolation the project was a chance to learn some more plugins and programs!
Primarily GrowFX, Railclone and ForestPack. With large mirrored ceilings, imagined to reflect the landscape beyond, I wanted to create everything digitally. So using GrowFX to create the vineyards and the vines was helpful! It also made created low and high poly versions very easy which allowed me to create the rolling hills without to much of a performance hit!












