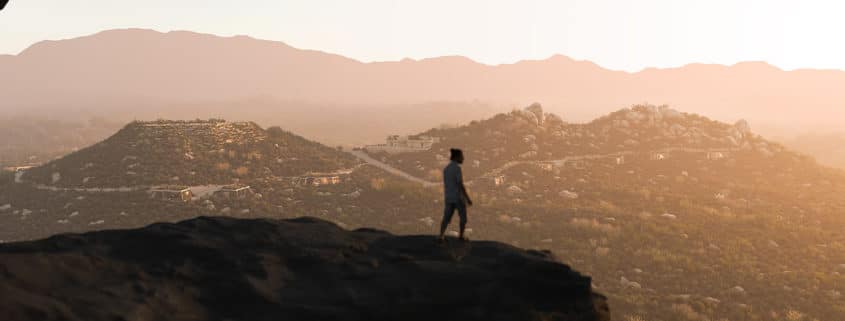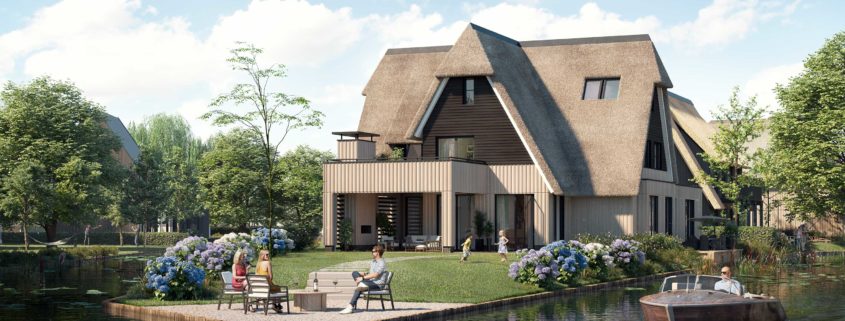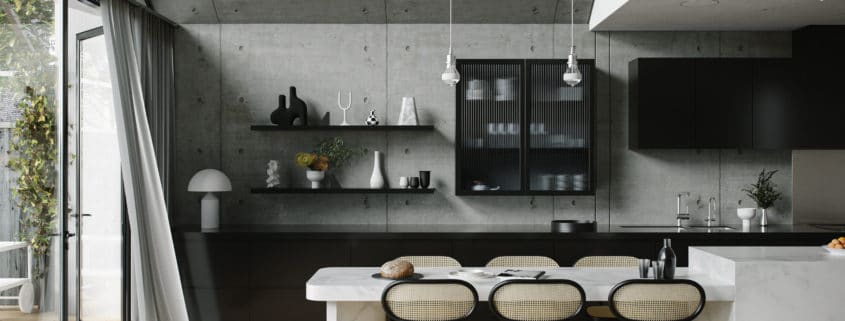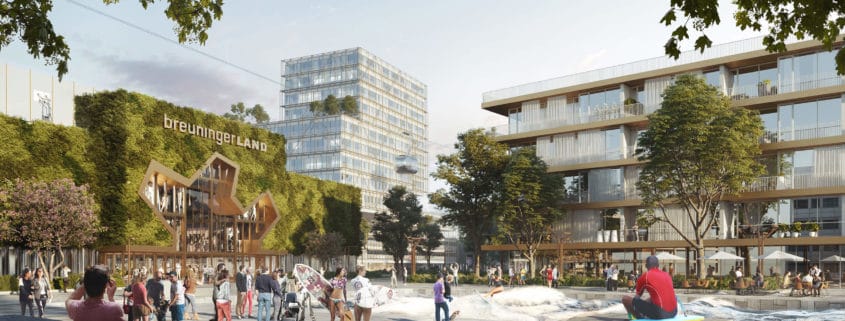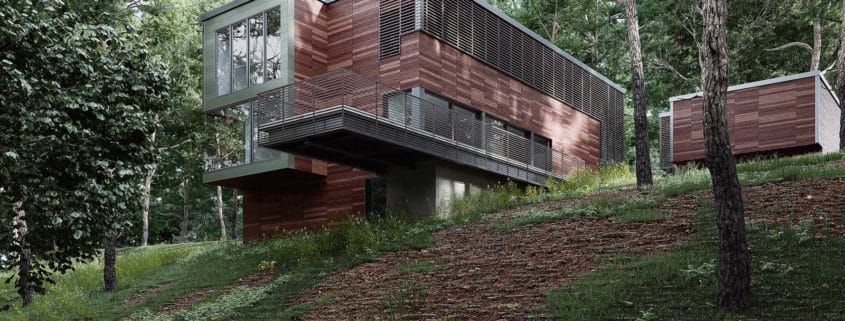Valle de Guadalupe
Hi guys,
This is our new Project in Baja California.
Architect: Michel Rojkind
3d Artist: Hossein Yadollahpour
Location: Valle de Guadalupe, Baja California
Software: 3dsmax, AutoCAD, Corona render, ZBrush, Photoshop, Forest Pack, World Machine, Etc
Many thanks to Andrea López, Agustin Pereyra Cortes, and my dear colleague Azin Nasiri, It has been a great pleasure for me to work with you in this project.
I hope you like it.












