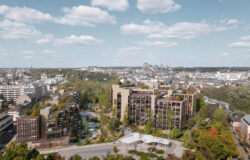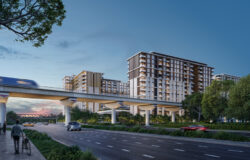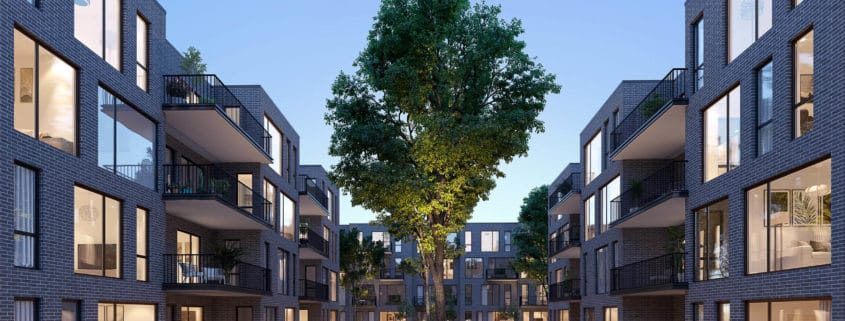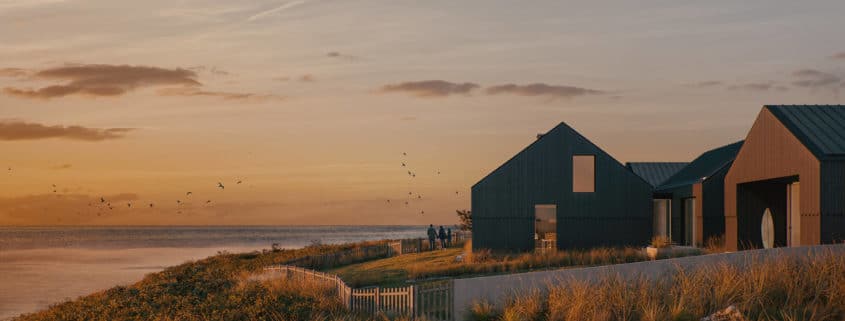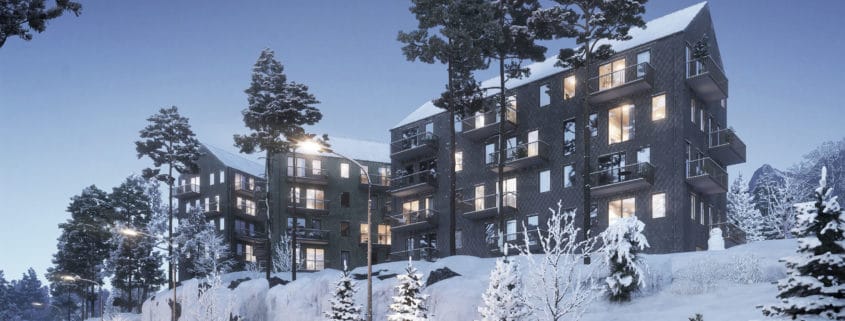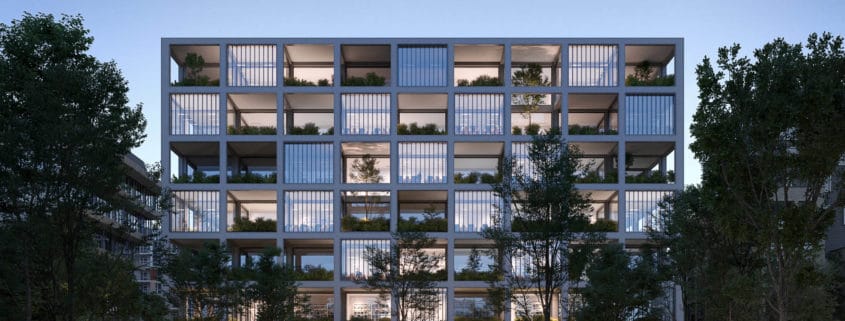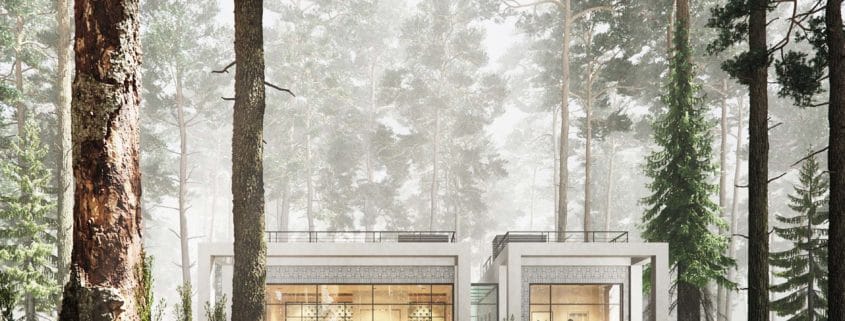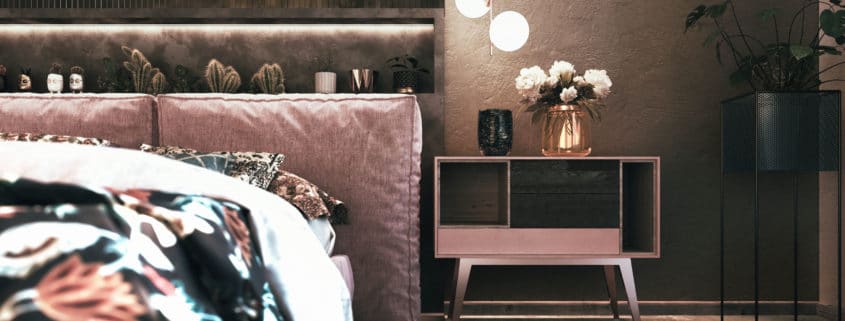Apatement House. Norway
The property is located near Oslo, in a green area overlooking the forest.
3 houses of 68 apartments overlook the green areas,large balconies allow you to spend time in the fresh air throughout the year, and large Windows the penetration of sunlight into the apartment.
The expression of the facades of the buildings fluctuates, changing both in rhythm and in the arrangement of Windows, balconies,all of which helps to create a lively building.
https://esteticvision.com





